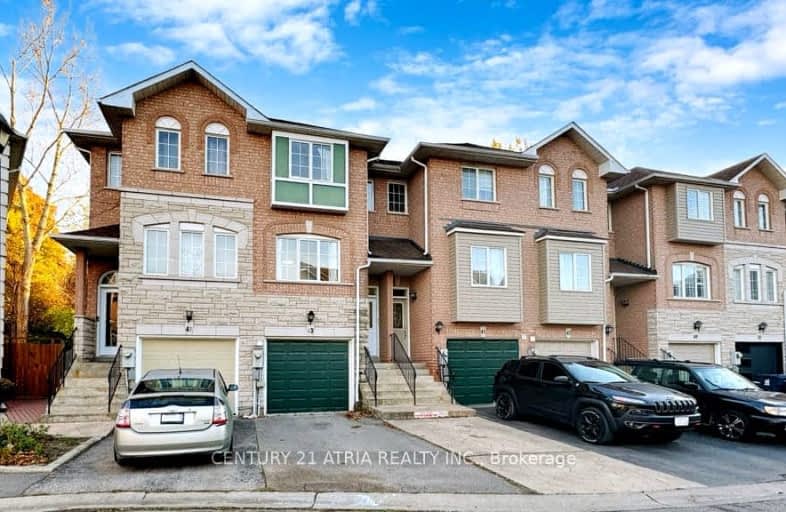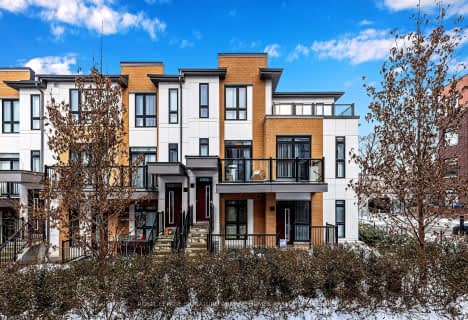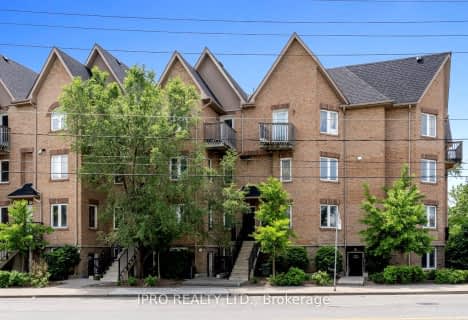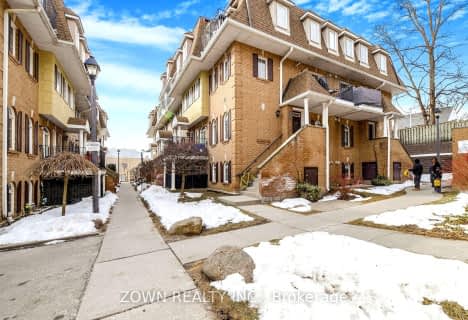Somewhat Walkable
- Some errands can be accomplished on foot.
Excellent Transit
- Most errands can be accomplished by public transportation.
Bikeable
- Some errands can be accomplished on bike.

Bala Avenue Community School
Elementary: PublicWestmount Junior School
Elementary: PublicRoselands Junior Public School
Elementary: PublicC R Marchant Middle School
Elementary: PublicPortage Trail Community School
Elementary: PublicSt Bernard Catholic School
Elementary: CatholicFrank Oke Secondary School
Secondary: PublicYork Humber High School
Secondary: PublicScarlett Heights Entrepreneurial Academy
Secondary: PublicBlessed Archbishop Romero Catholic Secondary School
Secondary: CatholicWeston Collegiate Institute
Secondary: PublicChaminade College School
Secondary: Catholic-
Étienne Brulé Park
13 Crosby Ave, Toronto ON M6S 2P8 3.3km -
Humbertown Park
Toronto ON 3.33km -
Chestnut Hill Park
Toronto ON 4.23km
-
Scotiabank
1151 Weston Rd (Eglinton ave west), Toronto ON M6M 4P3 1.45km -
TD Bank Financial Group
2623 Eglinton Ave W, Toronto ON M6M 1T6 2.53km -
TD Bank Financial Group
2547 Weston Rd, York ON M9N 2A7 2.92km
- — bath
- — bed
- — sqft
205-150 Canon Jackson Drive, Toronto, Ontario • M6M 0B9 • Brookhaven-Amesbury
- 2 bath
- 3 bed
- 1400 sqft
306-64 Sidney Belsey Crescent, Toronto, Ontario • M6M 5J3 • Weston
- 2 bath
- 3 bed
- 1200 sqft
304-72 Sidney Belsey Crescent, Toronto, Ontario • M6M 5J6 • Mount Dennis







