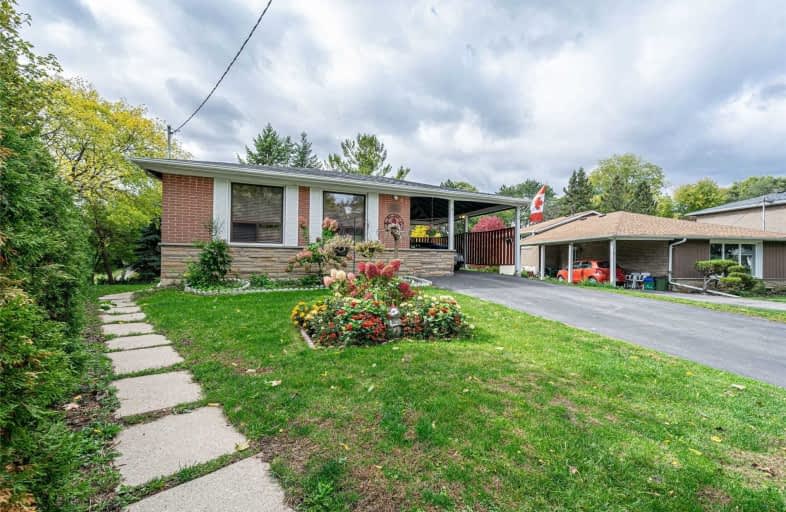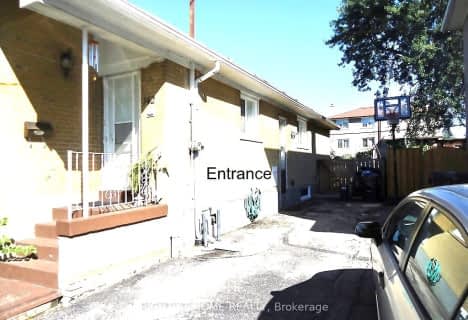
St Matthias Catholic School
Elementary: Catholic
0.92 km
Woodbine Middle School
Elementary: Public
0.79 km
Shaughnessy Public School
Elementary: Public
0.86 km
Lescon Public School
Elementary: Public
0.42 km
St Timothy Catholic School
Elementary: Catholic
0.55 km
Dallington Public School
Elementary: Public
0.16 km
North East Year Round Alternative Centre
Secondary: Public
0.86 km
Pleasant View Junior High School
Secondary: Public
2.15 km
Windfields Junior High School
Secondary: Public
2.60 km
École secondaire Étienne-Brûlé
Secondary: Public
2.98 km
George S Henry Academy
Secondary: Public
1.95 km
Georges Vanier Secondary School
Secondary: Public
0.83 km
$
$2,000
- 1 bath
- 2 bed
- 1100 sqft
Bsmt-334 Cherokee Boulevard, Toronto, Ontario • M2H 2W7 • Pleasant View
$
$1,980
- 1 bath
- 2 bed
Lower-95 Pineway Boulevard, Toronto, Ontario • M2H 1A7 • Bayview Woods-Steeles














