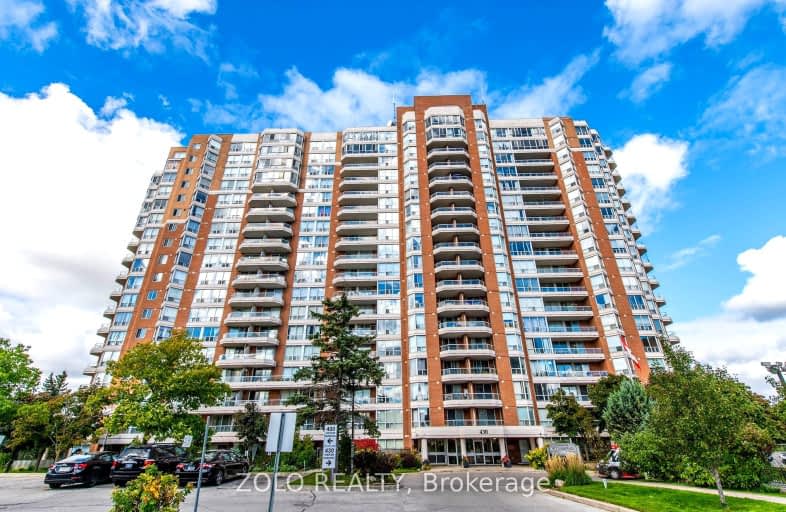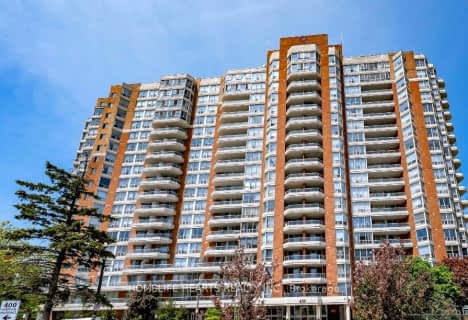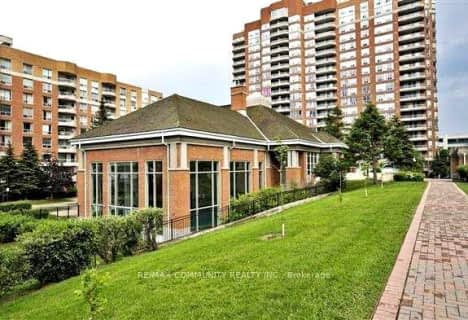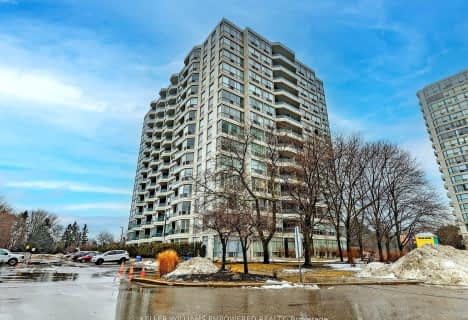Car-Dependent
- Almost all errands require a car.
Excellent Transit
- Most errands can be accomplished by public transportation.
Somewhat Bikeable
- Most errands require a car.
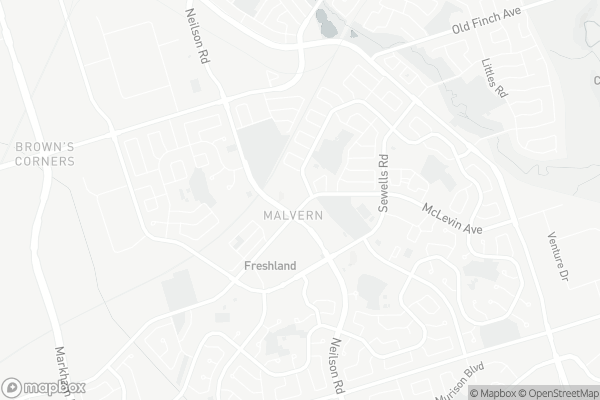
St Gabriel Lalemant Catholic School
Elementary: CatholicSacred Heart Catholic School
Elementary: CatholicGrey Owl Junior Public School
Elementary: PublicDr Marion Hilliard Senior Public School
Elementary: PublicBerner Trail Junior Public School
Elementary: PublicMary Shadd Public School
Elementary: PublicSt Mother Teresa Catholic Academy Secondary School
Secondary: CatholicWest Hill Collegiate Institute
Secondary: PublicWoburn Collegiate Institute
Secondary: PublicAlbert Campbell Collegiate Institute
Secondary: PublicLester B Pearson Collegiate Institute
Secondary: PublicSt John Paul II Catholic Secondary School
Secondary: Catholic-
FreshLand Supermarket
31 Tapscott Road Unit 99, Scarborough 0.5km -
買茶
31 Tapscott Road, Scarborough 0.53km -
Daisy Mart
5739 Finch Avenue East, Scarborough 1.06km
-
LCBO
785 Milner Avenue, Scarborough 1.98km -
The Beer Store
871 Milner Avenue, Scarborough 2.31km -
The Beer Store
1001 Sandhurst Circle, Scarborough 3.42km
-
Green & Sprouts(Drinks & Foods)
104-1371 Neilson Road, Scarborough 0.09km -
A&W Canada
1390 Neilson Road Unit B1, Scarborough 0.15km -
Pizza Hut Scarborough
31 Tapscott Road Unit #B8A, Scarborough 0.27km
-
Kin-kin Bakery
Toronto 0.39km -
Real Fruit Bubble Tea
Town Centre, 31 Tapscott Road, Scarborough 0.4km -
McDonald's
Centre, 31 Tapscott Road, Scarborough 0.42km
-
President's Choice Financial Pavilion and ATM
360 McLevin Avenue, Scarborough 0.29km -
Scotiabank
31 Tapscott Road #57, Scarborough 0.41km -
TD Canada Trust Branch and ATM
49 Lapsley Road, Scarborough 1.62km
-
Shell Select
Finch Ave East at, Morningside Avenue, Toronto 1.01km -
Shell
6145 Finch Avenue East, Scarborough 1.03km -
Circle K
5551 Finch Avenue East, Scarborough 1.69km
-
Planet Fitness
31 Tapscott Road, Scarborough 0.34km -
72 Howell Square
72 Howell Square, Scarborough 1.3km -
ShivaFighters Karate Do
5637 Finch Avenue East, Scarborough 1.32km
-
The Skylofts Arbour
1355 Neilson Road, Scarborough 0.19km -
McLevin Woods Park
375 McLevin Avenue, Scarborough 0.27km -
Malvern Park
36 Sewells Road, Scarborough 0.33km
-
Toronto Public Library - Malvern Branch
30 Sewells Road, Scarborough 0.45km -
Toronto Public Library - Burrows Hall Branch
1081 Progress Avenue, Scarborough 2.07km -
Centennial College Library
941 Progress Avenue, Scarborough 2.82km
-
Malvern Sleep Clinic
1371 Neilson Road Suite 306, Scarborough 0.09km -
耳鼻喉科就诊
309-1371 Neilson Road, Scarborough 0.1km -
Global Med Connect
613-480 McLevin Avenue, Scarborough 0.1km
-
Rexall
1371 Neilson Road, Scarborough 0.09km -
Shoppers Drug Mart
1400 Neilson Road, Scarborough 0.18km -
Medical Pharmacy
1333 Neilson Road, Scarborough 0.21km
-
Malvern Town Centre
31 Tapscott Road, Scarborough 0.42km -
Your Dollar Store With More
31 Tapscott Road, Scarborough 0.46km -
Tapscott Commercial Centre
5633,5634,5635,5636,5637,5638, 5639 Finch Avenue East, Scarborough 1.33km
-
Cineplex Odeon Morningside Cinemas
785 Milner Avenue, Scarborough 1.99km -
Woodside Square Cinemas
1571 Sandhurst Circle, Scarborough 3.88km
-
Tapps
5630 Finch Avenue East, Scarborough 1.41km -
Coco cola
180 Malvern Street, Scarborough 1.77km -
Tropical Nights Restaurant & Lounge
1154 Morningside Avenue, Scarborough 1.96km
- 2 bath
- 2 bed
- 800 sqft
315-5235 Finch Avenue, Toronto, Ontario • M1S 5X3 • Agincourt North
- 2 bath
- 2 bed
- 1000 sqft
1516-4725 Sheppard Avenue East, Toronto, Ontario • M1S 5B2 • Agincourt South-Malvern West
- 2 bath
- 2 bed
- 1000 sqft
615-39 Kimbercroft Court East, Toronto, Ontario • M1S 5B5 • Agincourt South-Malvern West
- 2 bath
- 2 bed
- 1200 sqft
1007-4727 Sheppard Avenue East, Toronto, Ontario • M1S 5B3 • Agincourt South-Malvern West
- 1 bath
- 3 bed
- 1000 sqft
220-5580 Sheppard Avenue East, Toronto, Ontario • M1B 2L3 • Malvern
