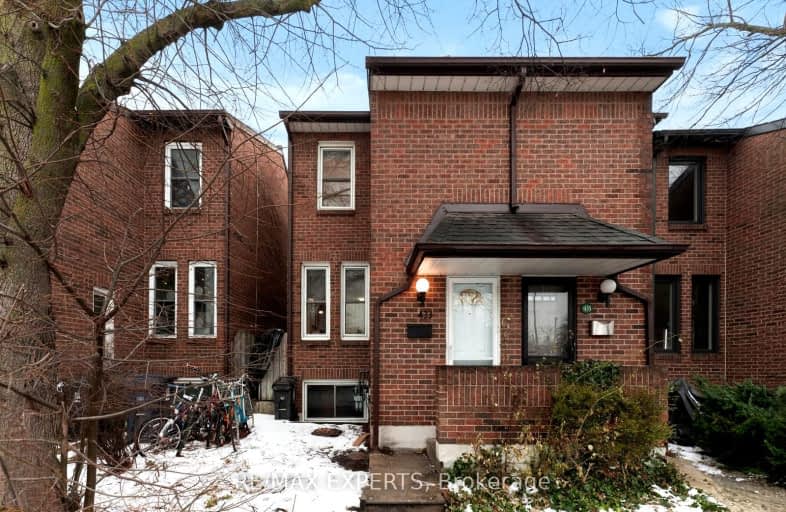Very Walkable
- Most errands can be accomplished on foot.
Excellent Transit
- Most errands can be accomplished by public transportation.
Biker's Paradise
- Daily errands do not require a car.

St. Bruno _x0013_ St. Raymond Catholic School
Elementary: CatholicÉÉC du Sacré-Coeur-Toronto
Elementary: CatholicHawthorne II Bilingual Alternative Junior School
Elementary: PublicEssex Junior and Senior Public School
Elementary: PublicWinona Drive Senior Public School
Elementary: PublicMcMurrich Junior Public School
Elementary: PublicMsgr Fraser Orientation Centre
Secondary: CatholicWest End Alternative School
Secondary: PublicMsgr Fraser College (Alternate Study) Secondary School
Secondary: CatholicCentral Toronto Academy
Secondary: PublicOakwood Collegiate Institute
Secondary: PublicSt Mary Catholic Academy Secondary School
Secondary: Catholic-
Roseneath Park
15 Glenhurst Ave, Toronto ON 1.25km -
Jean Sibelius Square
Wells St and Kendal Ave, Toronto ON 1.41km -
Bickford Park
Toronto ON M6G 3A9 1.54km
-
TD Bank Financial Group
870 St Clair Ave W, Toronto ON M6C 1C1 0.98km -
BMO Bank of Montreal
22 Balliol St, Toronto ON M4S 1C1 3.74km -
Inter-Provincial Diversified Holdings Ltd
642 King St W, Toronto ON M5V 1M7 3.75km




