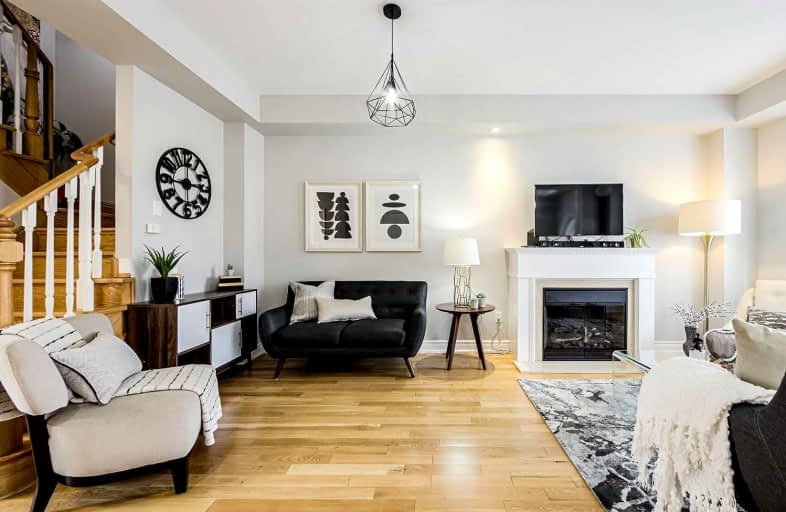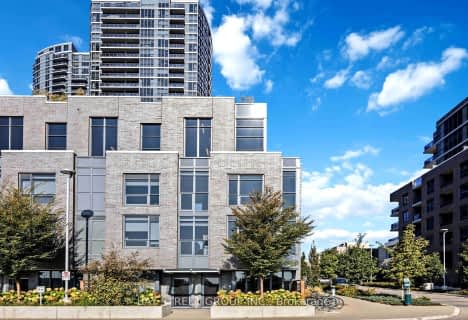Sold on Apr 26, 2022
Note: Property is not currently for sale or for rent.

-
Type: Condo Townhouse
-
Style: 3-Storey
-
Size: 2000 sqft
-
Pets: Restrict
-
Age: 11-15 years
-
Taxes: $4,112 per year
-
Maintenance Fees: 498.73 /mo
-
Days on Site: 13 Days
-
Added: Apr 13, 2022 (1 week on market)
-
Updated:
-
Last Checked: 3 months ago
-
MLS®#: W5575726
-
Listed By: Realosophy realty inc., brokerage
This 2008 Built 3 Bed + 3 Bath Townhouse Offers Approx 2,220Sqft Of Finished Living Space. Kitchen W/ Granite Counters, Stainless Appliances, + Window Overlooking Deck - Also A Pantry Under Stair. Eat-In Breakfast Area Walks Out To Oversized Deck W/ Natural Gas Hookup. Living + Dining Area Are Open Concept W/ An Electric Fireplace, Hardwood Floors, A Bay Window, 9Ft Ceilings, + 2Pc Powder Room. The 2nd Floor Primary Suite Holds A Walk-In Closet, Tons Of Square Footage, 5Pc Ensuite, Linen Closet, + Seating Area. Up One Level, An Extra-Large 2nd Bedroom Contains Its Own Walk-In Closet + Cozy Dormer Space. 3rd Bedroom Is Another Large Room With A Double Closet + Room To Play. Full 4Pc Bath From The 3rd Floor Landing. Laundry Room On 2nd Floor. A High-Ceiling Rec Or Office (Or 4th Bedroom) Space On Lower Level. Attached Double Garage W/ Direct Access, Plus 3rd Surface Parking Space. 4 Min Walk To Millwood Jr School Or 1 Min To Saint Clement Catholic. -- Reviewing Offers At Any Time --
Extras
Condo Fee Includes : Roof, Gutters, Deck, Windows, Facade, Exterior Maintenance, Snow Removal, Parking *Incl: Fridge, Stove, Dishwasher, Microwave, Washer+Dryer, Light Fixtures, Window Covers. A.C 2019. Addtl Sorage Under Basement Stair.
Property Details
Facts for 4331A Bloor Street West, Toronto
Status
Days on Market: 13
Last Status: Sold
Sold Date: Apr 26, 2022
Closed Date: Jun 15, 2022
Expiry Date: Jun 30, 2022
Sold Price: $1,230,000
Unavailable Date: Apr 26, 2022
Input Date: Apr 13, 2022
Property
Status: Sale
Property Type: Condo Townhouse
Style: 3-Storey
Size (sq ft): 2000
Age: 11-15
Area: Toronto
Community: Markland Wood
Availability Date: Tbd
Inside
Bedrooms: 3
Bedrooms Plus: 1
Bathrooms: 3
Kitchens: 1
Rooms: 6
Den/Family Room: No
Patio Terrace: Terr
Unit Exposure: North South
Air Conditioning: Central Air
Fireplace: Yes
Laundry Level: Upper
Ensuite Laundry: Yes
Washrooms: 3
Building
Stories: 1
Basement: Finished
Heat Type: Forced Air
Heat Source: Gas
Exterior: Brick
Exterior: Stucco/Plaster
Special Designation: Unknown
Parking
Parking Included: Yes
Garage Type: Attached
Parking Designation: Owned
Parking Features: Surface
Parking Spot #1: 16
Covered Parking Spaces: 1
Total Parking Spaces: 3
Garage: 2
Locker
Locker: None
Fees
Tax Year: 2021
Taxes Included: No
Building Insurance Included: Yes
Cable Included: No
Central A/C Included: No
Common Elements Included: Yes
Heating Included: No
Hydro Included: No
Water Included: No
Taxes: $4,112
Highlights
Amenity: Bbqs Allowed
Amenity: Visitor Parking
Feature: Park
Feature: Public Transit
Feature: School
Land
Cross Street: Bloor St West & Mi
Municipality District: Toronto W08
Condo
Condo Registry Office: TSCC
Condo Corp#: 1995
Property Management: L Cioffi Property Management 416-605-8689
Additional Media
- Virtual Tour: http://www.4331abloorst.com/
Rooms
Room details for 4331A Bloor Street West, Toronto
| Type | Dimensions | Description |
|---|---|---|
| Living Ground | 4.14 x 6.05 | Hardwood Floor, Pot Lights, 2 Pc Bath |
| Dining Ground | 4.14 x 6.05 | Hardwood Floor, Pantry, Combined W/Living |
| Kitchen Ground | 2.39 x 3.61 | Stainless Steel Appl, Granite Counter, Centre Island |
| Breakfast Ground | 2.74 x 3.61 | W/O To Deck, French Doors, Ceramic Floor |
| Prim Bdrm 2nd | 5.08 x 6.05 | 5 Pc Ensuite, W/I Closet, Hardwood Floor |
| Laundry 2nd | - | Separate Rm, Ceramic Floor, Laundry Sink |
| 2nd Br 3rd | 5.13 x 5.56 | W/I Closet, Hardwood Floor, Balcony |
| 3rd Br 3rd | 3.66 x 4.45 | Double Closet, Hardwood Floor, Large Window |
| Rec Lower | 3.45 x 3.99 | Laminate, Large Closet, Access To Garage |
| XXXXXXXX | XXX XX, XXXX |
XXXX XXX XXXX |
$X,XXX,XXX |
| XXX XX, XXXX |
XXXXXX XXX XXXX |
$X,XXX,XXX | |
| XXXXXXXX | XXX XX, XXXX |
XXXXXXX XXX XXXX |
|
| XXX XX, XXXX |
XXXXXX XXX XXXX |
$XXX,XXX | |
| XXXXXXXX | XXX XX, XXXX |
XXXX XXX XXXX |
$XXX,XXX |
| XXX XX, XXXX |
XXXXXX XXX XXXX |
$XXX,XXX |
| XXXXXXXX XXXX | XXX XX, XXXX | $1,230,000 XXX XXXX |
| XXXXXXXX XXXXXX | XXX XX, XXXX | $1,269,000 XXX XXXX |
| XXXXXXXX XXXXXXX | XXX XX, XXXX | XXX XXXX |
| XXXXXXXX XXXXXX | XXX XX, XXXX | $999,999 XXX XXXX |
| XXXXXXXX XXXX | XXX XX, XXXX | $875,000 XXX XXXX |
| XXXXXXXX XXXXXX | XXX XX, XXXX | $879,900 XXX XXXX |

Eatonville Junior School
Elementary: PublicBloordale Middle School
Elementary: PublicBroadacres Junior Public School
Elementary: PublicSt Clement Catholic School
Elementary: CatholicMillwood Junior School
Elementary: PublicForest Glen Public School
Elementary: PublicEtobicoke Year Round Alternative Centre
Secondary: PublicBurnhamthorpe Collegiate Institute
Secondary: PublicSilverthorn Collegiate Institute
Secondary: PublicApplewood Heights Secondary School
Secondary: PublicGlenforest Secondary School
Secondary: PublicMichael Power/St Joseph High School
Secondary: Catholic- 3 bath
- 3 bed
- 1200 sqft
Th101-30 Gibbs Road, Toronto, Ontario • M9B 0E4 • Islington-City Centre West



