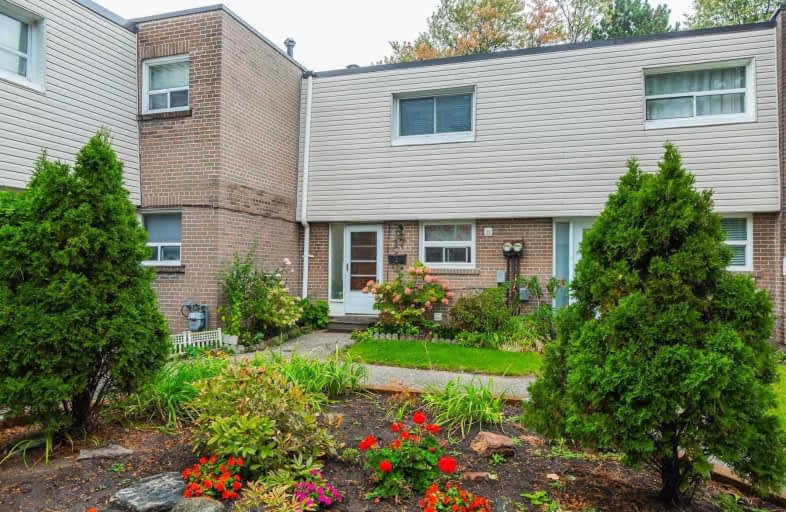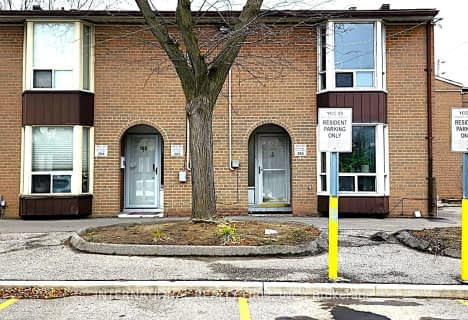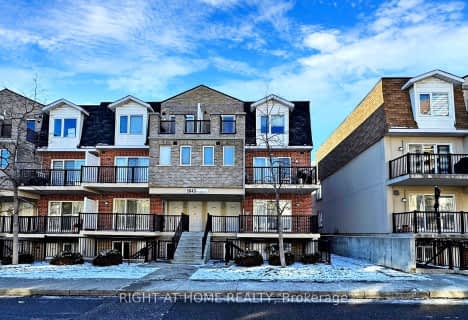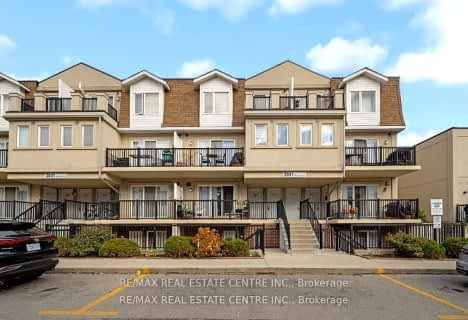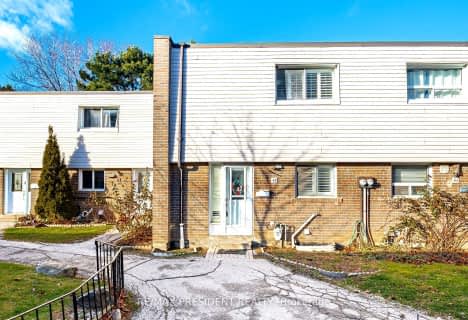Very Walkable
- Most errands can be accomplished on foot.
Excellent Transit
- Most errands can be accomplished by public transportation.
Bikeable
- Some errands can be accomplished on bike.

Msgr John Corrigan Catholic School
Elementary: CatholicMelody Village Junior School
Elementary: PublicClaireville Junior School
Elementary: PublicJohn D Parker Junior School
Elementary: PublicSmithfield Middle School
Elementary: PublicHighfield Junior School
Elementary: PublicThistletown Collegiate Institute
Secondary: PublicHoly Cross Catholic Academy High School
Secondary: CatholicFather Henry Carr Catholic Secondary School
Secondary: CatholicMonsignor Percy Johnson Catholic High School
Secondary: CatholicNorth Albion Collegiate Institute
Secondary: PublicWest Humber Collegiate Institute
Secondary: Public-
24 Seven Lounge & Restaurant
106 Humber College Blvd, Etobicoke, ON M9V 4E4 1.26km -
Caribbean Sun Bar & Grill
2 Steinway Boulevard, Unit 13, 14 and 15, Toronto, ON M9W 6J8 2km -
Swiss Pick Restaurant
445 Rexdale Boulevard, Etobicoke, ON M9W 6P8 2.98km
-
Tim Hortons
1751 Albion Rd, Etobicoke, ON M9V 1C3 0.48km -
McDonald's
25 Carrier Drive, Etobicoke, ON M9W 6S1 0.65km -
Tim Hortons
25 Woodbine Downs Boulevard, Etobicoke, ON M9W 6N5 0.84km
-
Pursuit OCR
75 Westmore Drive, Etobicoke, ON M9V 3Y6 0.43km -
Planet Fitness
180 Queens Plate Drive, Toronto, ON M9W 6Y9 2.69km -
Mansy Fitness
2428 Islington Avenue, Unit 20, Toronto, ON M9W 3X8 3.87km
-
SR Health Solutions
9 - 25 Woodbine Downs Boulevard, Etobicoke, ON M9W 6N5 0.93km -
Humber Green Pharmacy
100 Humber College Boulevard, Etobicoke, ON M9V 5G4 1.25km -
Shoppers Drug Mart
1530 Albion Road, Etobicoke, ON M9V 1B4 1.35km
-
Tandoori Time
1727 Albion Road, Toronto, ON M9V 4J9 0.21km -
KFC
1727 Albion Road, Etobicoke, ON M9V 1C1 0.22km -
Ontario Pizza Unlimited
1686 Albion Road, Etobicoke, ON M9V 1B8 0.26km
-
Shoppers World Albion Information
1530 Albion Road, Etobicoke, ON M9V 1B4 1.25km -
The Albion Centre
1530 Albion Road, Etobicoke, ON M9V 1B4 1.25km -
Woodbine Mall
500 Rexdale Boulevard, Etobicoke, ON M9W 6K5 2.47km
-
Sunny Foodmart
1620 Albion Road, Toronto, ON M9V 4B4 0.79km -
Food World Supermarket
6628 Finch Avenue W, Unit 1, Etobicoke, ON M9W 0B3 0.99km -
Jason's Nofrills
1530 Albion Road, Toronto, ON M9V 1B4 1.14km
-
The Beer Store
1530 Albion Road, Etobicoke, ON M9V 1B4 1.06km -
LCBO
Albion Mall, 1530 Albion Rd, Etobicoke, ON M9V 1B4 1.25km -
LCBO
2625D Weston Road, Toronto, ON M9N 3W1 6.48km
-
Petro-Canada
1741 Albion Road, Etobicoke, ON M9V 1C3 0.36km -
Albion Jug City
1620 Albion Road, Etobicoke, ON M9V 4B4 0.65km -
Petro Canada
524 Rexdale Boulevard, Toronto, ON M9W 7J9 2.58km
-
Albion Cinema I & II
1530 Albion Road, Etobicoke, ON M9V 1B4 1.25km -
Imagine Cinemas
500 Rexdale Boulevard, Toronto, ON M9W 6K5 2.44km -
Cineplex Cinemas Vaughan
3555 Highway 7, Vaughan, ON L4L 9H4 6.9km
-
Albion Library
1515 Albion Road, Toronto, ON M9V 1B2 1.31km -
Humberwood library
850 Humberwood Boulevard, Toronto, ON M9W 7A6 2.16km -
Rexdale Library
2243 Kipling Avenue, Toronto, ON M9W 4L5 2.84km
-
William Osler Health Centre
Etobicoke General Hospital, 101 Humber College Boulevard, Toronto, ON M9V 1R8 1.45km -
Humber River Regional Hospital
2111 Finch Avenue W, North York, ON M3N 1N1 6.09km -
Westmore Wellness Medical Centre
56 Westmore Drive, Suite 103, Toronto, ON M9V 3Z7 0.39km
-
Elm Park
7.92km -
Sentinel park
Toronto ON 8.05km -
Bratty Park
Bratty Rd, Toronto ON M3J 1E9 8.55km
-
Scotia Bank
7205 Goreway Dr (Morning Star), Mississauga ON L4T 2T9 3.95km -
TD Canada Trust Branch and ATM
4499 Hwy 7, Woodbridge ON L4L 9A9 5.11km -
CIBC
8535 Hwy 27 (Langstaff Rd & Hwy 27), Woodbridge ON L4L 1A7 5.94km
More about this building
View 435 Silverstone Drive, Toronto- 2 bath
- 3 bed
- 1000 sqft
106-250 John Garland Boulevard, Toronto, Ontario • M9V 1N8 • West Humber-Clairville
- 2 bath
- 2 bed
- 1000 sqft
1016-3043 Finch Avenue West, Toronto, Ontario • M9M 0A4 • Humbermede
- 3 bath
- 3 bed
- 1200 sqft
35-3860 Morning Star Drive, Mississauga, Ontario • L4T 1Y9 • Malton
- 1 bath
- 2 bed
- 800 sqft
2067-3041 Finch Avenue West, Toronto, Ontario • M9M 0A4 • Humbermede
- 1 bath
- 2 bed
- 600 sqft
2057-3047 Finch Avenue West, Toronto, Ontario • M9M 0A5 • Humbermede
- 1 bath
- 2 bed
- 600 sqft
2045-3033 Finch Avenue West, Toronto, Ontario • M9M 0A3 • Humbermede
- 3 bath
- 3 bed
- 1200 sqft
45-431 Silverstone Drive, Toronto, Ontario • M9V 3K7 • West Humber-Clairville
- 3 bath
- 4 bed
- 1400 sqft
11-4020 Brandon Gate Drive North, Mississauga, Ontario • L4T 3N8 • Malton
