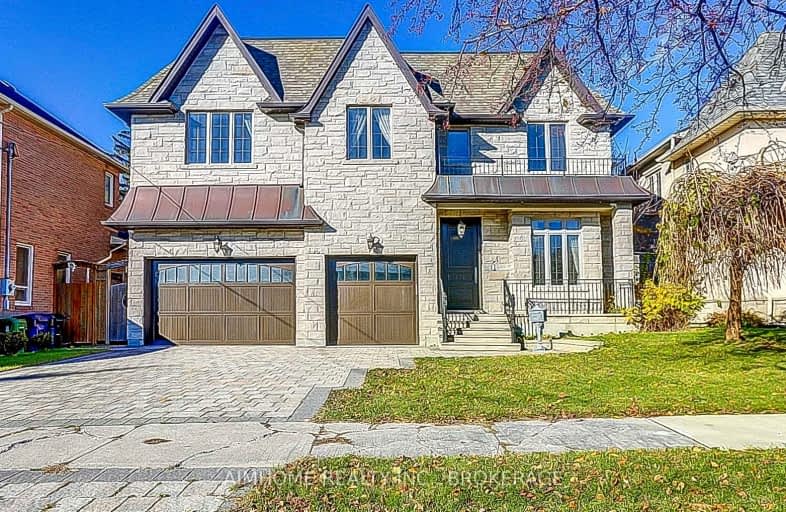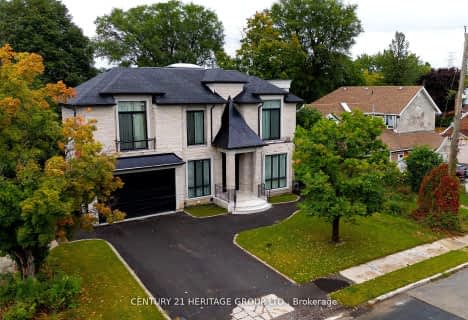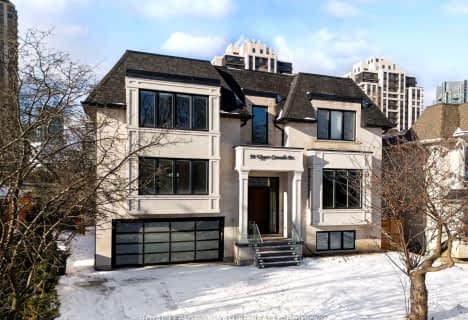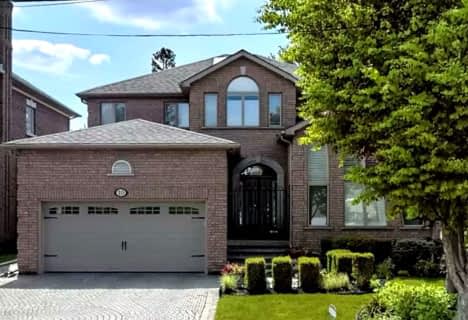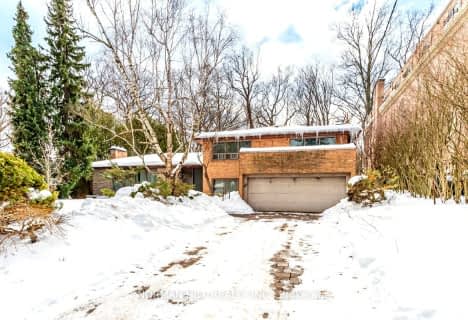Car-Dependent
- Almost all errands require a car.
Good Transit
- Some errands can be accomplished by public transportation.
Somewhat Bikeable
- Most errands require a car.

Fisherville Senior Public School
Elementary: PublicCharles H Best Middle School
Elementary: PublicSt Antoine Daniel Catholic School
Elementary: CatholicChurchill Public School
Elementary: PublicWillowdale Middle School
Elementary: PublicYorkview Public School
Elementary: PublicNorth West Year Round Alternative Centre
Secondary: PublicDrewry Secondary School
Secondary: PublicÉSC Monseigneur-de-Charbonnel
Secondary: CatholicNewtonbrook Secondary School
Secondary: PublicWilliam Lyon Mackenzie Collegiate Institute
Secondary: PublicNorthview Heights Secondary School
Secondary: Public-
Belle Restaurant and Bar
4949 Bathurst Street, Unit 5, North York, ON M2R 1Y1 0.6km -
St Louis Bar And Grill
4548 Dufferin Street, Unit A, North York, ON M3H 5R9 2.15km -
Dakgogi
5310 Yonge Street, Toronto, ON M2N 2.18km
-
Tim Hortons
4915 Bathurst Street, Toronto, ON M2R 1X9 0.45km -
Canephora Cafe & Bakery
222 Finch Avenue W, Suite 101, Toronto, ON M2R 1M6 0.92km -
Tim Hortons
515 Drewry Avenue, Toronto, ON M2R 2K9 1.33km
-
Shoppers Drug Mart
598 Sheppard Ave W, North York, ON M3H 2S1 1.44km -
Rexall Pharma Plus
5150 Yonge Street, Toronto, ON M2N 6L8 1.49km -
The Medicine Shoppe Pharmacy
4256 Bathurst Street, North York, ON M3H 5Y8 2.01km
-
Tim Hortons
4915 Bathurst Street, Toronto, ON M2R 1X9 0.45km -
Tim Hortons
309 Finch Avenue W, Toronto, ON M2R 1N2 0.45km -
Subway
4907 Bathurst Street, Toronto, ON M2R 1X8 0.46km
-
North York Centre
5150 Yonge Street, Toronto, ON M2N 6L8 2.2km -
Yonge Sheppard Centre
4841 Yonge Street, North York, ON M2N 5X2 2.52km -
Riocan Marketplace
81 Gerry Fitzgerald Drive, Toronto, ON M3J 3N3 3.19km
-
Healthy Planet North York
588 Sheppard Ave, Toronto, ON M3H 2S1 1.51km -
Metro
600 Sheppard Avenue W, North York, ON M3H 2S1 1.5km -
Bathurst Village Fine Food
5984 Bathurst St, North York, ON M2R 1Z1 1.8km
-
LCBO
5095 Yonge Street, North York, ON M2N 6Z4 2.28km -
LCBO
5995 Yonge St, North York, ON M2M 3V7 2.89km -
Sheppard Wine Works
187 Sheppard Avenue E, Toronto, ON M2N 3A8 3.37km
-
Enercare
Willowdale, ON M2R 3S3 0.86km -
Circle K
515 Drewry Avenue, Toronto, ON M2R 2K9 1.33km -
Esso
515 Drewry Avenue, North York, ON M2R 2K9 1.33km
-
Cineplex Cinemas Empress Walk
5095 Yonge Street, 3rd Floor, Toronto, ON M2N 6Z4 2.27km -
Imagine Cinemas Promenade
1 Promenade Circle, Lower Level, Thornhill, ON L4J 4P8 4.4km -
Cineplex Cinemas Yorkdale
Yorkdale Shopping Centre, 3401 Dufferin Street, Toronto, ON M6A 2T9 4.73km
-
Centennial Library
578 Finch Aveune W, Toronto, ON M2R 1N7 4.64km -
North York Central Library
5120 Yonge Street, Toronto, ON M2N 5N9 2.11km -
Toronto Public Library
2140 Avenue Road, Toronto, ON M5M 4M7 3.62km
-
Baycrest
3560 Bathurst Street, North York, ON M6A 2E1 4.37km -
North York General Hospital
4001 Leslie Street, North York, ON M2K 1E1 6.14km -
Humber River Hospital
1235 Wilson Avenue, Toronto, ON M3M 0B2 6.36km
-
Edithvale Park
91 Lorraine Dr, Toronto ON M2N 0E5 1.54km -
Earl Bales Park
4169 Bathurst St, Toronto ON M3H 3P7 1.97km -
Earl Bales Park
4300 Bathurst St (Sheppard St), Toronto ON M3H 6A4 1.82km
-
CIBC
4927 Bathurst St (at Finch Ave.), Toronto ON M2R 1X8 0.5km -
TD Bank Financial Group
580 Sheppard Ave W, Downsview ON M3H 2S1 1.43km -
RBC Royal Bank
4401 Bathurst St (at Sheppard Ave. W), North York ON M3H 3R9 1.5km
- 8 bath
- 5 bed
- 5000 sqft
90 Upper Canada Drive, Toronto, Ontario • M2P 1S4 • St. Andrew-Windfields
- 6 bath
- 5 bed
- 3500 sqft
49 Grantbrook Street, Toronto, Ontario • M2R 2E8 • Newtonbrook West
