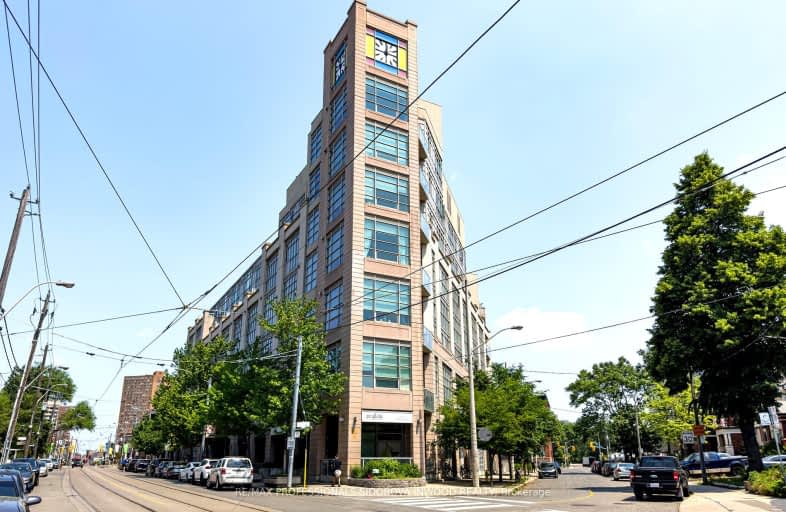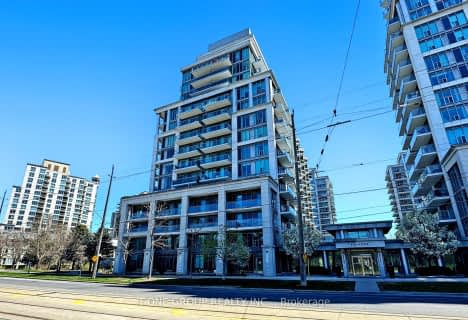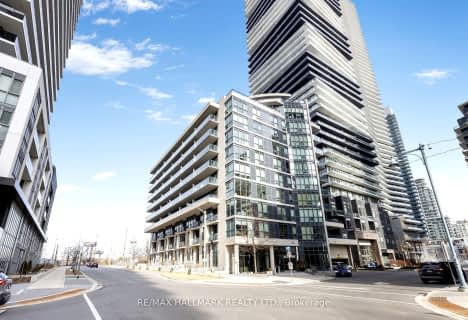
Walker's Paradise
- Daily errands do not require a car.
Rider's Paradise
- Daily errands do not require a car.
Biker's Paradise
- Daily errands do not require a car.

École élémentaire Toronto Ouest
Elementary: PublicSt Luigi Catholic School
Elementary: CatholicGarden Avenue Junior Public School
Elementary: PublicSt Vincent de Paul Catholic School
Elementary: CatholicHoward Junior Public School
Elementary: PublicFern Avenue Junior and Senior Public School
Elementary: PublicCaring and Safe Schools LC4
Secondary: PublicALPHA II Alternative School
Secondary: PublicÉSC Saint-Frère-André
Secondary: CatholicÉcole secondaire Toronto Ouest
Secondary: PublicBloor Collegiate Institute
Secondary: PublicBishop Marrocco/Thomas Merton Catholic Secondary School
Secondary: Catholic-
Green Field Grocery Store
484 Roncesvalles Avenue, Toronto 0.11km -
Master Supermarket
329 Roncesvalles Avenue, Toronto 0.4km -
Blue Sky Fruit Market
1574 Bloor Street West, Toronto 0.46km
-
The Beer Store
2135 Dundas Street West, Toronto 0.12km -
LCBO
2290 Dundas Street West, Toronto 0.32km -
Sunnyside Provisions
287 Roncesvalles Avenue, Toronto 0.56km
-
EAT BKK Thai Kitchen (Roncy)
414 Roncesvalles Avenue, Toronto 0.1km -
Musoshin Ramen
9 Boustead Avenue, Toronto 0.12km -
Jessy’s Pizza Toronto
2200 Dundas Street West, Toronto 0.13km
-
Starbucks
2201 Dundas Street West, Toronto 0.11km -
Coffee & All That Jazz
72 Howard Park Avenue, Toronto 0.12km -
Timmies
Dundas Street West, Toronto 0.16km
-
Meridian Credit Union
429 Roncesvalles Avenue, Toronto 0.1km -
TD Canada Trust Branch and ATM
382 Roncesvalles Avenue, Toronto 0.22km -
Parama Credit Union
1573 Bloor Street West, Toronto 0.44km
-
Lambert Oil
2145 Dundas Street West, Toronto 0.1km -
Pump
2151 Dundas Street West, Toronto 0.1km -
Shell
2010 Dundas Street West, Toronto 0.4km
-
Toronto Boot Camp Trainning Centre - Body Buster Fitness
480 Roncesvalles Avenue, Toronto 0.1km -
366 Degree Fitness
36 Howard Park Avenue R1, Toronto 0.16km -
AM Coffee Studio
2233 Dundas Street West, Toronto 0.19km
-
Dundas Roncesvalles Peace Garden
Old Toronto 0.12km -
Dundas Roncesvalles Peace Garden
2291 Dundas Street West, Toronto 0.12km -
Ritchie Avenue Parkette
77 Ritchie Avenue, Toronto 0.22km
-
Toronto Public Library - High Park Branch
228 Roncesvalles Avenue, Toronto 0.85km -
Little Free Library
102 Margueretta Street, Toronto 1.03km -
Little free library
201 Margueretta Street, Toronto 1.04km
-
Van Dieten Marilyn Dr
461 Roncesvalles Avenue, Toronto 0.04km -
Armin Healthcare Service Inc
2299 Dundas Street West, Toronto 0.35km -
High Park Health Centre
2333 Dundas Street West, Toronto 0.41km
-
Margis Pharmacy
38 Howard Park Avenue Unit 3, Toronto 0.12km -
Datu's Pharmacy
2238 Dundas Street West, Toronto 0.21km -
Loblaws
2280 Dundas Street West, Toronto 0.32km
-
Loblaws Plaza
Toronto 0.27km -
The Crossways
2340 Dundas Street West, Toronto 0.48km -
THE SPOT
1280 Bloor Street West, Toronto 1.03km
-
Revue Cinema
400 Roncesvalles Avenue, Toronto 0.17km -
Eyesore Cinema
1176 Bloor Street West, Toronto 1.36km -
Paradise Theatre
1006c Bloor Street West, Toronto 1.9km
-
Loons Restaurant & Pub
416 Roncesvalles Avenue, Toronto 0.1km -
Bandit Brewery
2125 Dundas Street West, Toronto 0.13km -
The Local
396 Roncesvalles Avenue, Toronto 0.17km
More about this building
View 437 Roncesvalles Avenue, Toronto- 2 bath
- 2 bed
- 900 sqft
915-2300 St Clair Avenue West, Toronto, Ontario • M6N 1K9 • Junction Area
- 2 bath
- 2 bed
- 1000 sqft
608-60 Southport Street, Toronto, Ontario • M6S 3N4 • High Park-Swansea
- 2 bath
- 2 bed
- 800 sqft
1102-125 Western Battery Road, Toronto, Ontario • M6K 3S2 • Waterfront Communities C01
- 2 bath
- 2 bed
- 700 sqft
2912-1926 Lake Shore Boulevard West, Toronto, Ontario • M6S 1A1 • High Park-Swansea
- 2 bath
- 2 bed
- 800 sqft
604-2119 Lake Shore Boulevard West, Toronto, Ontario • M8V 4E8 • Mimico
- 2 bath
- 2 bed
- 800 sqft
1905-100 Western Battery Road, Toronto, Ontario • M6K 3S2 • Niagara
- 2 bath
- 2 bed
- 800 sqft
106-183 Dovercourt Road, Toronto, Ontario • M6J 3C1 • Trinity Bellwoods
- 2 bath
- 2 bed
- 700 sqft
2906-1926 Lake Shore Boulevard West, Toronto, Ontario • M6S 0B1 • South Parkdale













