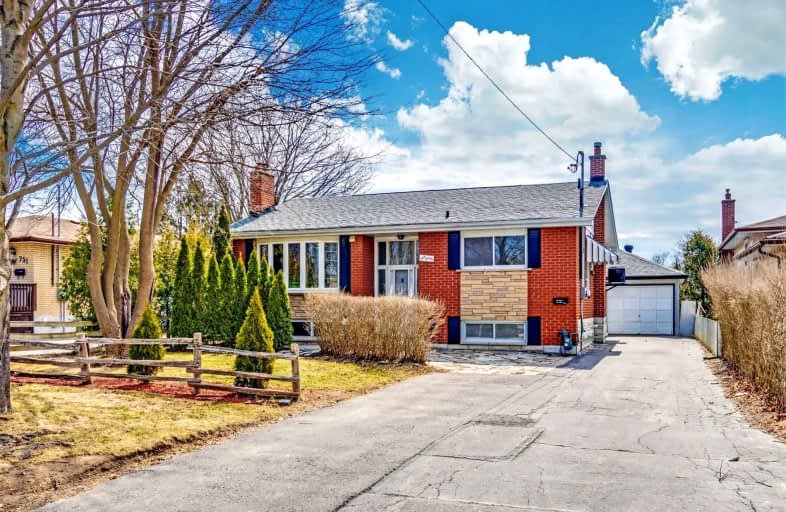
Sir Albert Love Catholic School
Elementary: Catholic
0.82 km
Harmony Heights Public School
Elementary: Public
1.16 km
Vincent Massey Public School
Elementary: Public
0.28 km
Coronation Public School
Elementary: Public
0.87 km
Walter E Harris Public School
Elementary: Public
1.38 km
Clara Hughes Public School Elementary Public School
Elementary: Public
1.44 km
DCE - Under 21 Collegiate Institute and Vocational School
Secondary: Public
2.66 km
Durham Alternative Secondary School
Secondary: Public
3.68 km
Monsignor John Pereyma Catholic Secondary School
Secondary: Catholic
3.24 km
Eastdale Collegiate and Vocational Institute
Secondary: Public
0.38 km
O'Neill Collegiate and Vocational Institute
Secondary: Public
2.24 km
Maxwell Heights Secondary School
Secondary: Public
4.26 km














