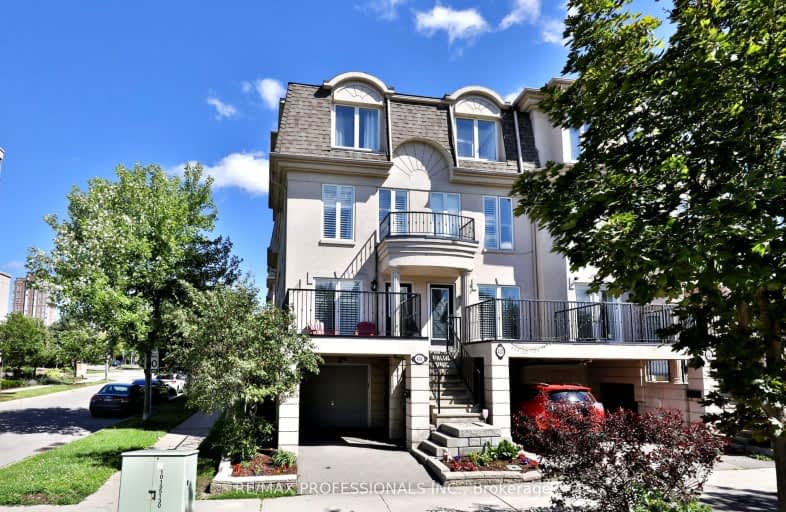Very Walkable
- Most errands can be accomplished on foot.
71
/100
Good Transit
- Some errands can be accomplished by public transportation.
68
/100
Bikeable
- Some errands can be accomplished on bike.
59
/100

St Catherine Catholic School
Elementary: Catholic
1.52 km
Greenland Public School
Elementary: Public
0.39 km
Norman Ingram Public School
Elementary: Public
1.52 km
Don Mills Middle School
Elementary: Public
0.70 km
École élémentaire Jeanne-Lajoie
Elementary: Public
1.17 km
Grenoble Public School
Elementary: Public
1.74 km
George S Henry Academy
Secondary: Public
3.73 km
Don Mills Collegiate Institute
Secondary: Public
0.64 km
Wexford Collegiate School for the Arts
Secondary: Public
2.83 km
Senator O'Connor College School
Secondary: Catholic
2.64 km
Victoria Park Collegiate Institute
Secondary: Public
2.99 km
Marc Garneau Collegiate Institute
Secondary: Public
2.45 km
-
Wilket Creek Park
1121 Leslie St (at Eglinton Ave. E), Toronto ON 1.52km -
Wigmore Park
Elvaston Dr, Toronto ON 1.96km -
E.T. Seton Park
Overlea Ave (Don Mills Rd), Toronto ON 1.96km
-
RBC Royal Bank
1090 Don Mills Rd, North York ON M3C 3R6 0.95km -
Scotiabank
1500 Don Mills Rd (York Mills), Toronto ON M3B 3K4 2.86km -
TD Bank Financial Group
15 Eglinton Sq (btw Victoria Park Ave. & Pharmacy Ave.), Scarborough ON M1L 2K1 3km




