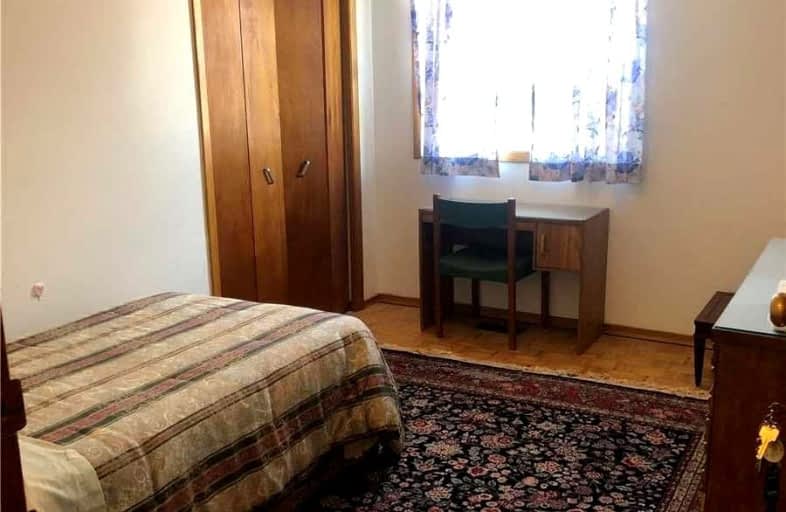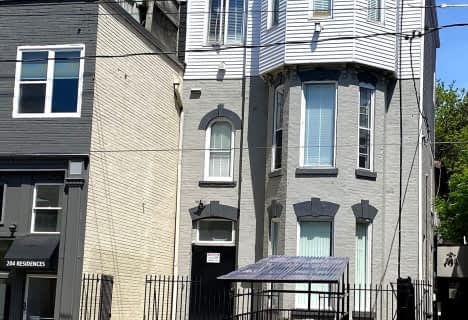Walker's Paradise
- Daily errands do not require a car.
Rider's Paradise
- Daily errands do not require a car.
Biker's Paradise
- Daily errands do not require a car.

Downtown Vocal Music Academy of Toronto
Elementary: Publicda Vinci School
Elementary: PublicKensington Community School School Junior
Elementary: PublicLord Lansdowne Junior and Senior Public School
Elementary: PublicRyerson Community School Junior Senior
Elementary: PublicKing Edward Junior and Senior Public School
Elementary: PublicOasis Alternative
Secondary: PublicSubway Academy II
Secondary: PublicHeydon Park Secondary School
Secondary: PublicLoretto College School
Secondary: CatholicHarbord Collegiate Institute
Secondary: PublicCentral Technical School
Secondary: Public-
Trinity Bellwoods Park
1053 Dundas St W (at Gore Vale Ave.), Toronto ON M5H 2N2 1.22km -
College Park Area
College St, Toronto ON 1.69km -
Christie Pits Park
750 Bloor St W (btw Christie & Crawford), Toronto ON M6G 3K4 1.81km
-
Scotiabank
259 Richmond St W (John St), Toronto ON M5V 3M6 1.18km -
RBC Royal Bank
101 Dundas St W (at Bay St), Toronto ON M5G 1C4 1.59km -
RBC Royal Bank
155 Wellington St W (at Simcoe St.), Toronto ON M5V 3K7 1.7km
- 1 bath
- 1 bed
106-206 Carlton Street, Toronto, Ontario • M5A 2L1 • Cabbagetown-South St. James Town
- 1 bath
- 1 bed
1 BDR-281 Hallam Street, Toronto, Ontario • M6H 2T7 • Dovercourt-Wallace Emerson-Junction
- 1 bath
- 1 bed
#1 BD-281 Hallam Street, Toronto, Ontario • M6H 2T7 • Dovercourt-Wallace Emerson-Junction








