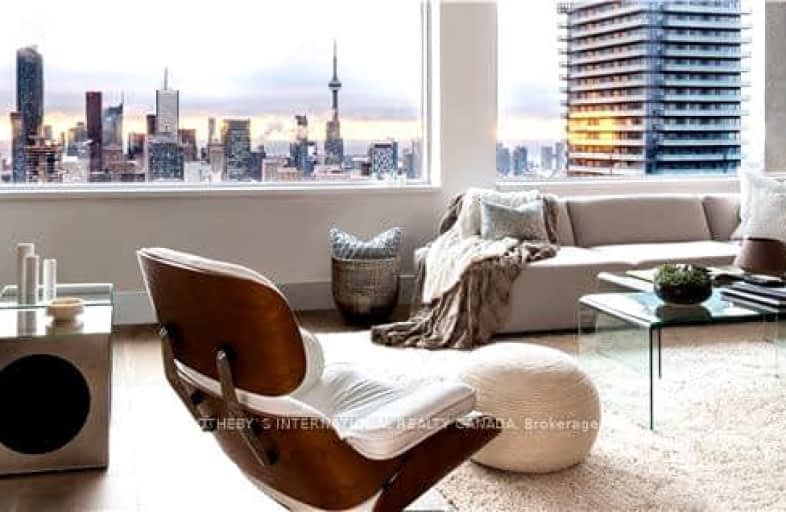Walker's Paradise
- Daily errands do not require a car.
Rider's Paradise
- Daily errands do not require a car.
Biker's Paradise
- Daily errands do not require a car.

Msgr Fraser College (OL Lourdes Campus)
Elementary: CatholicCollège français élémentaire
Elementary: PublicRosedale Junior Public School
Elementary: PublicOrde Street Public School
Elementary: PublicChurch Street Junior Public School
Elementary: PublicJesse Ketchum Junior and Senior Public School
Elementary: PublicNative Learning Centre
Secondary: PublicContact Alternative School
Secondary: PublicCollège français secondaire
Secondary: PublicMsgr Fraser-Isabella
Secondary: CatholicJarvis Collegiate Institute
Secondary: PublicSt Joseph's College School
Secondary: Catholic-
7 West Cafe
7 Charles Street W, Toronto, ON M4Y 1R4 0.03km -
The Diner's Corner
714 Yonge street, Toronto, ON M4Y 2B3 0.06km -
Su Karaoke Bar
649 Yonge Street, Floor 2, Toronto, ON M4Y 1Z9 0.12km
-
Country Style Coffee
10 Saint Mary St, Toronto, ON M4Y 1P9 0.08km -
McDonald's
675 Yonge Street, Toronto, ON M4Y 1T2 0.08km -
Tim Hortons
663 Yonge Street, Toronto, ON M4Y 1Z9 0.08km
-
Shoppers Drug Mart
728 Yonge Street, Toronto, ON M4Y 2B3 0.05km -
Pace Pharmacy
14 Isabella Street, Toronto, ON M4Y 1N1 0.17km -
Shoppers Drug Mart
20 Bloor St E, Toronto, ON M4W 3G7 0.27km
-
Wow Sushi
11 Charles Street, Toronto, ON M4Y 1R4 0.01km -
Exotic Tandoori Restaurant
11 Charles Street W, Toronto, ON M4Y 1R4 0.02km -
8Mile Detroit Style Pizza
9 Charles Street West, Toronto, ON M4Y 1R4 0.01km
-
Manulife Centre
55 Bloor Street W, Toronto, ON M4W 1A5 0.19km -
Cumberland Terrace
2 Bloor Street W, Toronto, ON M4W 1A7 0.2km -
Holt Renfrew Centre
50 Bloor Street West, Toronto, ON M4W 0.23km
-
Rabba Fine Foods Stores
37 Charles Street W, Toronto, ON M4Y 2R4 0.07km -
H Mart
695 Yonge Street, Toronto, ON M4Y 2B2 0.09km -
Independent City Market
55 Bloor Street W, Toronto, ON M4W 1A5 0.09km
-
LCBO
55 Bloor Street W, Manulife Centre, Toronto, ON M4W 1A5 0.18km -
LCBO
20 Bloor Street E, Toronto, ON M4W 3G7 0.28km -
LCBO
547 Yonge Street, Toronto, ON M4Y 1Y5 0.49km
-
P3 Car Care
44 Charles St West, Manulife Centre Garage, parking level 3, Toronto, ON M4Y 1R7 0.11km -
Cato's Auto Salon
148 Cumberland St, Toronto, ON M5R 1A8 0.54km -
Ruel's Service Centre
505 Jarvis Street, Toronto, ON M4Y 2H7 0.74km
-
Cineplex Cinemas Varsity and VIP
55 Bloor Street W, Toronto, ON M4W 1A5 0.19km -
Green Space On Church
519 Church St, Toronto, ON M4Y 2C9 0.53km -
The ROM Theatre
100 Queen's Park, Toronto, ON M5S 2C6 0.59km
-
The Japan Foundation, Toronto
2 Bloor Street E, Suite 300, Toronto, ON M4W 3E2 0.26km -
Sun Life Financial Museum + Arts Pass
789 Yonge Street, Toronto, ON M4W 2G8 0.37km -
Toronto Reference Library
789 Yonge Street, Main Floor, Toronto, ON M4W 2G8 0.37km
-
Sunnybrook
43 Wellesley Street E, Toronto, ON M4Y 1H1 0.53km -
Toronto General Hospital
200 Elizabeth St, Toronto, ON M5G 2C4 1.07km -
Princess Margaret Cancer Centre
610 University Avenue, Toronto, ON M5G 2M9 1.2km
-
Queen's Park
111 Wellesley St W (at Wellesley Ave.), Toronto ON M7A 1A5 0.72km -
Ramsden Park
1 Ramsden Rd (Yonge Street), Toronto ON M6E 2N1 0.87km -
Ramsden Park Off Leash Area
Pears Ave (Avenue Rd.), Toronto ON 1.17km
-
Scotiabank
332 Bloor St W (at Spadina Rd.), Toronto ON M5S 1W6 1.36km -
Scotiabank
259 Richmond St W (John St), Toronto ON M5V 3M6 2.25km -
RBC Royal Bank
155 Wellington St W (at Simcoe St.), Toronto ON M5V 3K7 2.53km
More about this building
View 44 Charles Street West, Toronto- 3 bath
- 3 bed
- 1600 sqft
7311-55 Cooper Street, Toronto, Ontario • M5E 0G1 • Waterfront Communities C08
- 3 bath
- 4 bed
- 1800 sqft
2903-20 Edward Street, Toronto, Ontario • M5G 0C5 • Bay Street Corridor
- 4 bath
- 3 bed
- 1400 sqft
903-123 Portland Street, Toronto, Ontario • M5V 2N4 • Waterfront Communities C01







