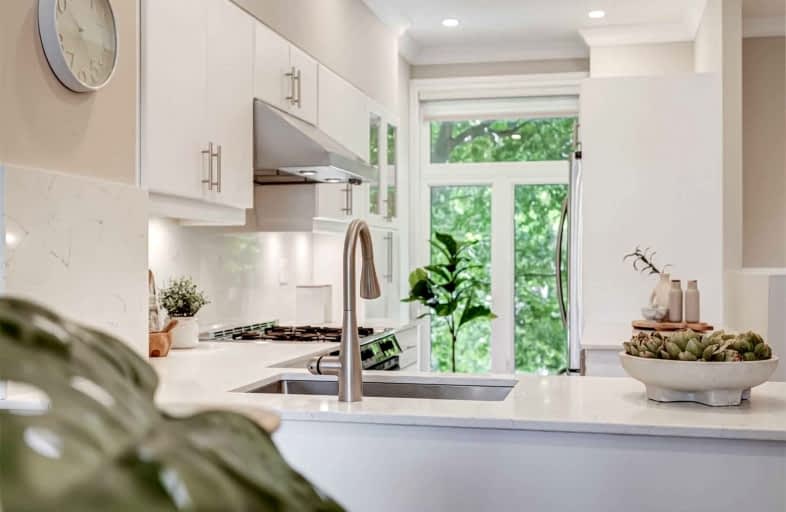
3D Walkthrough

Holy Name Catholic School
Elementary: Catholic
0.88 km
Holy Cross Catholic School
Elementary: Catholic
0.77 km
Westwood Middle School
Elementary: Public
0.26 km
William Burgess Elementary School
Elementary: Public
0.73 km
Chester Elementary School
Elementary: Public
0.37 km
Jackman Avenue Junior Public School
Elementary: Public
0.70 km
First Nations School of Toronto
Secondary: Public
1.14 km
School of Life Experience
Secondary: Public
1.51 km
Subway Academy I
Secondary: Public
1.17 km
Greenwood Secondary School
Secondary: Public
1.51 km
CALC Secondary School
Secondary: Public
1.46 km
Danforth Collegiate Institute and Technical School
Secondary: Public
1.17 km


