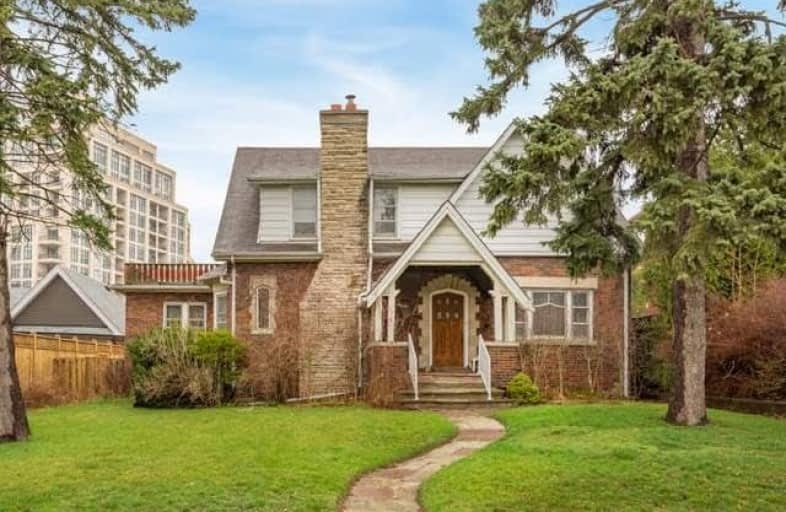
Étienne Brûlé Junior School
Elementary: Public
1.46 km
James Culnan Catholic School
Elementary: Catholic
1.43 km
St Pius X Catholic School
Elementary: Catholic
0.31 km
Humbercrest Public School
Elementary: Public
1.44 km
Swansea Junior and Senior Junior and Senior Public School
Elementary: Public
0.81 km
Runnymede Junior and Senior Public School
Elementary: Public
1.03 km
The Student School
Secondary: Public
1.27 km
Ursula Franklin Academy
Secondary: Public
1.28 km
Runnymede Collegiate Institute
Secondary: Public
1.71 km
Western Technical & Commercial School
Secondary: Public
1.28 km
Humberside Collegiate Institute
Secondary: Public
1.72 km
Bishop Allen Academy Catholic Secondary School
Secondary: Catholic
2.30 km
