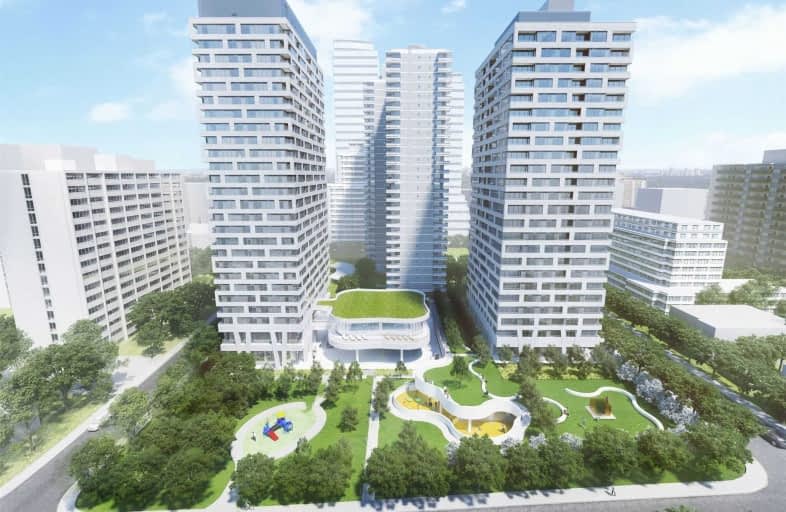
Spectrum Alternative Senior School
Elementary: PublicSt Monica Catholic School
Elementary: CatholicHodgson Senior Public School
Elementary: PublicJohn Fisher Junior Public School
Elementary: PublicDavisville Junior Public School
Elementary: PublicEglinton Junior Public School
Elementary: PublicMsgr Fraser College (Midtown Campus)
Secondary: CatholicLeaside High School
Secondary: PublicMarshall McLuhan Catholic Secondary School
Secondary: CatholicNorth Toronto Collegiate Institute
Secondary: PublicLawrence Park Collegiate Institute
Secondary: PublicNorthern Secondary School
Secondary: PublicMore about this building
View 44 Lillian Street, Toronto- 1 bath
- 1 bed
- 500 sqft
#2603-30 Roehampton Avenue, Toronto, Ontario • M4P 0B9 • Mount Pleasant West
- 1 bath
- 1 bed
- 500 sqft
2013-101 Roehampton Avenue, Toronto, Ontario • M4P 2W2 • Mount Pleasant West
- 1 bath
- 1 bed
- 500 sqft
410-250 Saint Clair Avenue West, Toronto, Ontario • M4V 1R6 • Casa Loma
- 1 bath
- 1 bed
- 500 sqft
102-250 Saint Clair Avenue West, Toronto, Ontario • M4V 1R6 • Casa Loma
- 1 bath
- 1 bed
- 600 sqft
518-70 Roehampton Avenue, Toronto, Ontario • M4P 1R2 • Mount Pleasant East
- 2 bath
- 1 bed
- 600 sqft
2310-2221 Yonge Street, Toronto, Ontario • M4S 2B4 • Mount Pleasant West
- 1 bath
- 1 bed
- 600 sqft
1311-2221 Yonge Street, Toronto, Ontario • M4S 2B4 • Mount Pleasant West
- 1 bath
- 1 bed
- 500 sqft
625-1 Belsize Drive, Toronto, Ontario • M4S 0B9 • Mount Pleasant West
- 1 bath
- 1 bed
- 600 sqft
1207-125 Redpath Avenue, Toronto, Ontario • M4S 2J9 • Mount Pleasant West
- 1 bath
- 1 bed
- 500 sqft
511-33 Frederick Todd Way, Toronto, Ontario • M4G 0C9 • Thorncliffe Park














