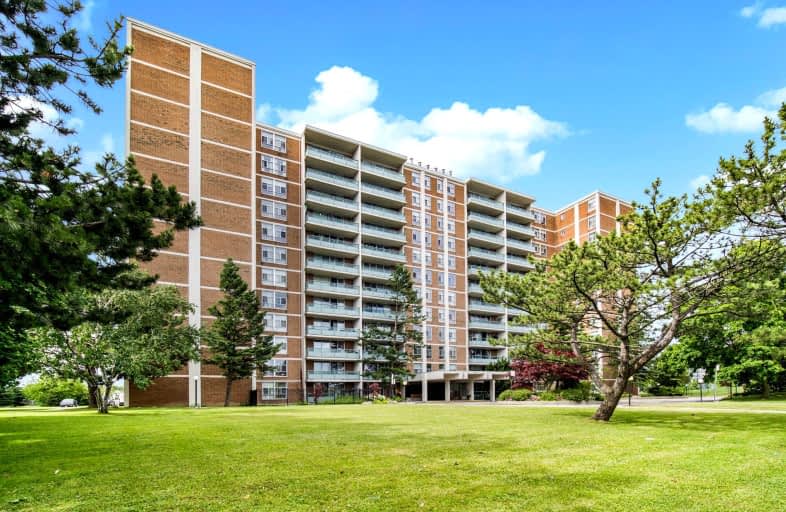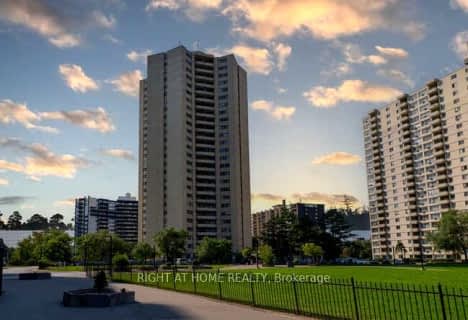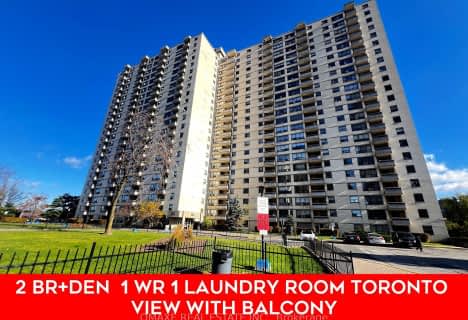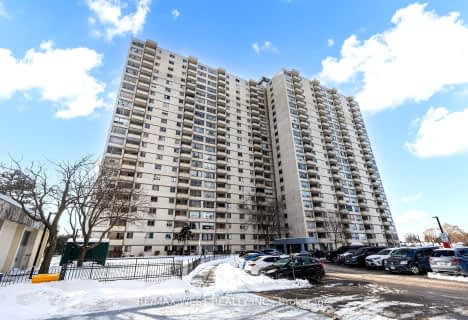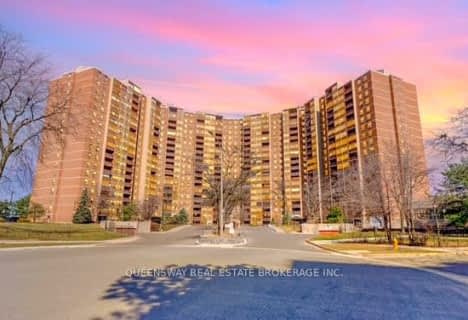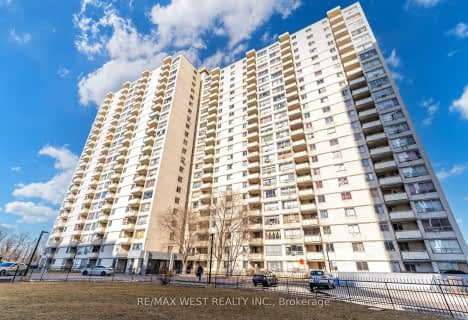Car-Dependent
- Almost all errands require a car.
Excellent Transit
- Most errands can be accomplished by public transportation.
Somewhat Bikeable
- Most errands require a car.
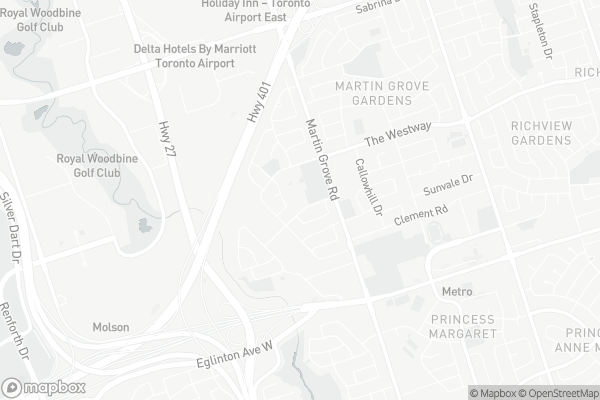
ÉÉC Notre-Dame-de-Grâce
Elementary: CatholicÉcole élémentaire Félix-Leclerc
Elementary: PublicParkfield Junior School
Elementary: PublicPrincess Margaret Junior School
Elementary: PublicTransfiguration of our Lord Catholic School
Elementary: CatholicDixon Grove Junior Middle School
Elementary: PublicCentral Etobicoke High School
Secondary: PublicDon Bosco Catholic Secondary School
Secondary: CatholicKipling Collegiate Institute
Secondary: PublicRichview Collegiate Institute
Secondary: PublicMartingrove Collegiate Institute
Secondary: PublicMichael Power/St Joseph High School
Secondary: Catholic-
St Louis Bar And Grill
557 Dixon Road, Unit 130, Toronto, ON M9W 1A8 1.07km -
LOT 41
655 Dixon Road, Toronto, ON M9W 1J3 1.24km -
Milestones
646 Dixon Rd, Etobicoke, ON M9W 1J1 1.27km
-
Tim Hortons
415 The Westway, Etobicoke, ON M9R 1H5 0.46km -
Montesanto Bakery
5 Lavington Drive, Etobicoke, ON M9R 2H1 1.22km -
Starbucks
655 Dixon Road, Toronto, ON M9W 1J3 1.2km
-
Shoppers Drug Mart
1735 Kipling Avenue, Unit 2, Westway Plaza, Etobicoke, ON M9R 2Y8 1.74km -
Emiliano & Ana's No Frills
245 Dixon Road, Toronto, ON M9P 2M4 2.58km -
Shoppers Drug Mart
600 The East Mall, Unit 1, Toronto, ON M9B 4B1 2.83km
-
St Louis Bar And Grill
557 Dixon Road, Unit 130, Toronto, ON M9W 1A8 1.07km -
Silver Chopsticks
621 Dixon Road, Toronto, ON M9W 1H7 1.19km -
Sushi-Ya Japan
621 Dixon Road, Etobicoke, ON M9W 1H7 1.19km
-
Crossroads Plaza
2625 Weston Road, Toronto, ON M9N 3W1 4.49km -
HearingLife
270 The Kingsway, Etobicoke, ON M9A 3T7 4.54km -
Woodbine Pharmacy
500 Rexdale Boulevard, Etobicoke, ON M9W 6K5 4.7km
-
Metro
201 Lloyd Manor Road, Etobicoke, ON M9B 6H6 1.22km -
Emiliano & Ana's No Frills
245 Dixon Road, Toronto, ON M9P 2M4 2.58km -
Shoppers Drug Mart
600 The East Mall, Unit 1, Toronto, ON M9B 4B1 2.83km
-
LCBO
211 Lloyd Manor Road, Toronto, ON M9B 6H6 1.16km -
LCBO
662 Burnhamthorpe Road, Etobicoke, ON M9C 2Z4 4.35km -
The Beer Store
666 Burhhamthorpe Road, Toronto, ON M9C 2Z4 4.36km
-
Shell
230 Lloyd Manor Road, Toronto, ON M9B 5K7 1.08km -
Petro-Canada
585 Dixon Road, Toronto, ON M9W 1A8 1.2km -
Park 'N Fly
626 Dixon Road, Toronto, ON M9W 1J1 1.4km
-
Imagine Cinemas
500 Rexdale Boulevard, Toronto, ON M9W 6K5 5.08km -
Kingsway Theatre
3030 Bloor Street W, Toronto, ON M8X 1C4 5.88km -
Stage West All Suite Hotel & Theatre Restaurant
5400 Dixie Road, Mississauga, ON L4W 4T4 6.59km
-
Richview Public Library
1806 Islington Ave, Toronto, ON M9P 1L4 2.26km -
Elmbrook Library
2 Elmbrook Crescent, Toronto, ON M9C 5B4 2.6km -
Northern Elms Public Library
123b Rexdale Blvd., Toronto, ON M9W 1P1 3.37km
-
William Osler Health Centre
Etobicoke General Hospital, 101 Humber College Boulevard, Toronto, ON M9V 1R8 5.91km -
Humber River Regional Hospital
2175 Keele Street, York, ON M6M 3Z4 7.86km -
Queensway Care Centre
150 Sherway Drive, Etobicoke, ON M9C 1A4 7.96km
-
Ravenscrest Park
305 Martin Grove Rd, Toronto ON M1M 1M1 2.75km -
Raymore Park
93 Raymore Dr, Etobicoke ON M9P 1W9 4.72km -
Donnybrook Park
43 Loyalist Rd, Toronto ON 4.95km
-
HSBC Bank Canada
170 Attwell Dr, Toronto ON M9W 5Z5 1.77km -
TD Bank Financial Group
1440 Royal York Rd (Summitcrest), Etobicoke ON M9P 3B1 3.29km -
TD Bank Financial Group
3868 Bloor St W (at Jopling Ave. N.), Etobicoke ON M9B 1L3 4.98km
More about this building
View 44 Longbourne Drive, Toronto- 1 bath
- 2 bed
- 1000 sqft
1411-714 The West Mall, Toronto, Ontario • M9C 4X1 • Eringate-Centennial-West Deane
- 1 bath
- 2 bed
- 900 sqft
1106-330 Dixon Road, Toronto, Ontario • M9R 1S9 • Kingsview Village-The Westway
- 1 bath
- 2 bed
- 1000 sqft
2212-370 Dixon Road, Toronto, Ontario • M9R 1T2 • Kingsview Village-The Westway
- 2 bath
- 3 bed
- 1200 sqft
711-340 Dixon Road, Toronto, Ontario • M9R 1T1 • Kingsview Village-The Westway
- 1 bath
- 2 bed
- 900 sqft
209-340 Dixon Road, Toronto, Ontario • M9R 1T1 • Kingsview Village-The Westway
- 1 bath
- 2 bed
- 900 sqft
306-330 Dixon Road, Toronto, Ontario • M9R 1S9 • Kingsview Village-The Westway
- 1 bath
- 2 bed
- 900 sqft
1501-380 Dixon Road, Toronto, Ontario • M9R 1T3 • Kingsview Village-The Westway
- 2 bath
- 2 bed
- 1000 sqft
903-714 The West Mall, Toronto, Ontario • M9C 4X1 • Eringate-Centennial-West Deane
- 1 bath
- 2 bed
- 900 sqft
1416-370 Dixon Road, Toronto, Ontario • M9R 1T2 • Kingsview Village-The Westway
- 2 bath
- 3 bed
- 1400 sqft
412-714 The West Mall, Toronto, Ontario • M9C 4X1 • Eringate-Centennial-West Deane
- 1 bath
- 2 bed
- 900 sqft
2002-390 Dixon Road, Toronto, Ontario • M9R 1T4 • Kingsview Village-The Westway
- 2 bath
- 3 bed
- 1200 sqft
415-320 Dixon Road, Toronto, Ontario • M9R 1S8 • Kingsview Village-The Westway
