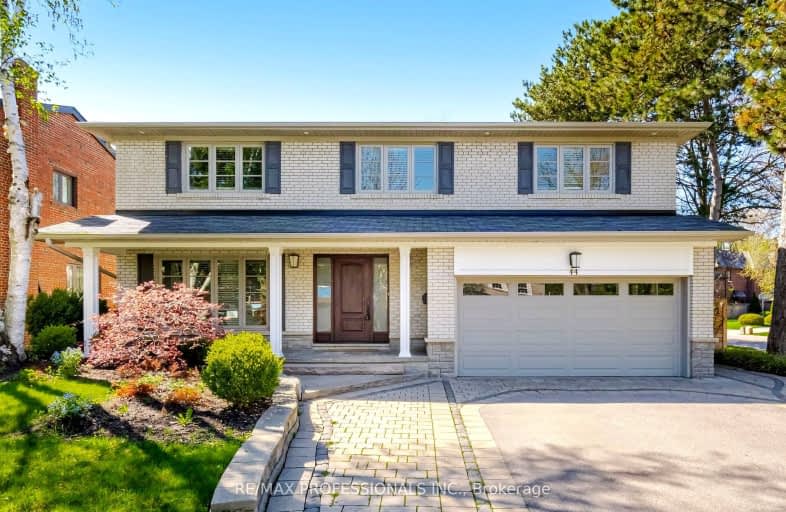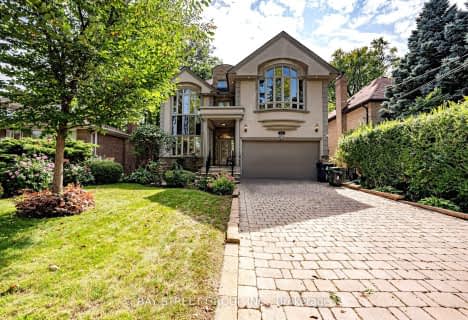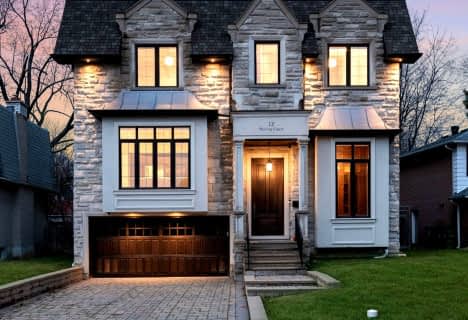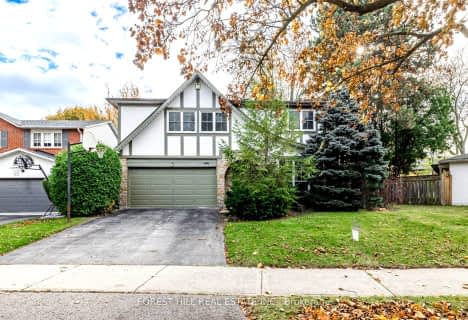Car-Dependent
- Almost all errands require a car.

Avondale Alternative Elementary School
Elementary: PublicAvondale Public School
Elementary: PublicSt Gabriel Catholic Catholic School
Elementary: CatholicHollywood Public School
Elementary: PublicSt Andrew's Junior High School
Elementary: PublicOwen Public School
Elementary: PublicSt Andrew's Junior High School
Secondary: PublicWindfields Junior High School
Secondary: PublicÉcole secondaire Étienne-Brûlé
Secondary: PublicCardinal Carter Academy for the Arts
Secondary: CatholicYork Mills Collegiate Institute
Secondary: PublicEarl Haig Secondary School
Secondary: Public-
Cotswold Park
44 Cotswold Cres, Toronto ON M2P 1N2 0.39km -
Glendora Park
201 Glendora Ave (Willowdale Ave), Toronto ON 0.74km -
Avondale Park
15 Humberstone Dr (btwn Harrison Garden & Everson), Toronto ON M2N 7J7 1.24km
-
TD Bank Financial Group
312 Sheppard Ave E, North York ON M2N 3B4 0.92km -
RBC Royal Bank
27 Rean Dr (Sheppard), North York ON M2K 0A6 1.41km -
RBC Royal Bank
4789 Yonge St (Yonge), North York ON M2N 0G3 1.5km
- 6 bath
- 4 bed
- 3500 sqft
171 Empress Avenue, Toronto, Ontario • M2N 3T7 • Willowdale East














