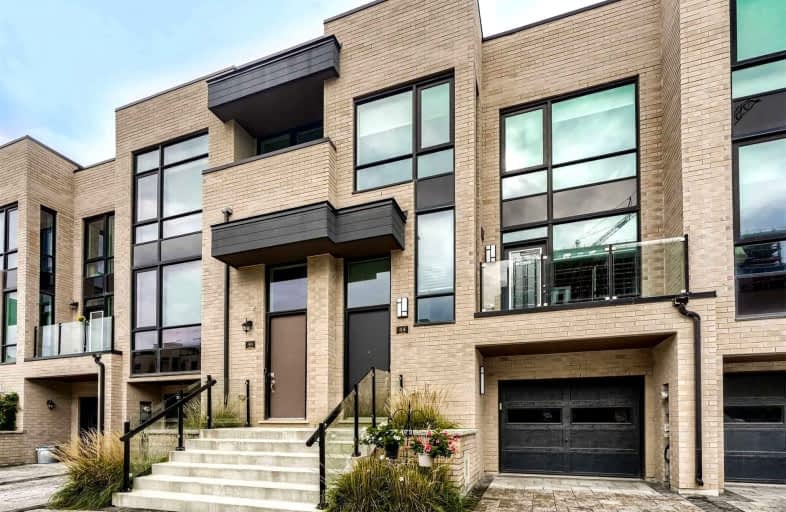
ÉÉC Notre-Dame-de-Grâce
Elementary: Catholic
0.44 km
St George's Junior School
Elementary: Public
1.20 km
Princess Margaret Junior School
Elementary: Public
0.68 km
St Marcellus Catholic School
Elementary: Catholic
0.35 km
John G Althouse Middle School
Elementary: Public
0.93 km
Dixon Grove Junior Middle School
Elementary: Public
0.91 km
School of Experiential Education
Secondary: Public
2.84 km
Central Etobicoke High School
Secondary: Public
0.25 km
Don Bosco Catholic Secondary School
Secondary: Catholic
2.75 km
Kipling Collegiate Institute
Secondary: Public
1.10 km
Richview Collegiate Institute
Secondary: Public
1.28 km
Martingrove Collegiate Institute
Secondary: Public
0.56 km
$
$5,600
- 4 bath
- 3 bed
- 2000 sqft
04-12 Applewood Lane, Toronto, Ontario • M9C 0C1 • Etobicoke West Mall



