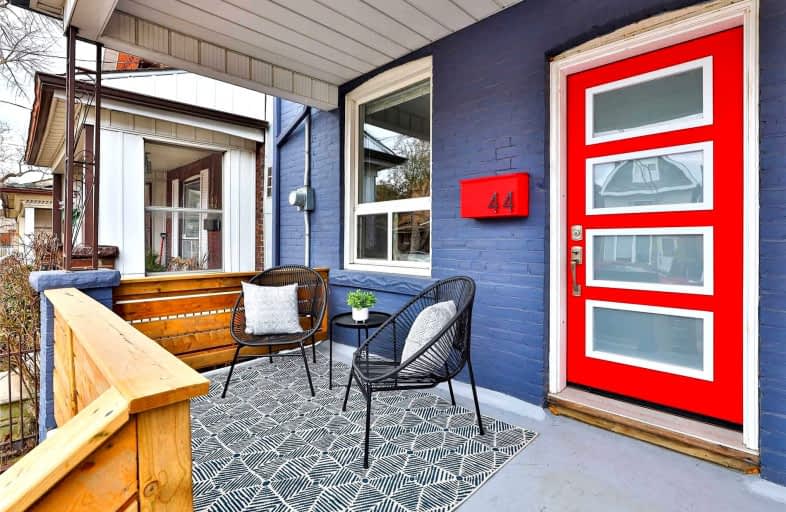Sold on Apr 04, 2022
Note: Property is not currently for sale or for rent.

-
Type: Att/Row/Twnhouse
-
Style: 2-Storey
-
Lot Size: 15.49 x 119.67 Feet
-
Age: No Data
-
Taxes: $2,988 per year
-
Days on Site: 5 Days
-
Added: Mar 30, 2022 (5 days on market)
-
Updated:
-
Last Checked: 2 months ago
-
MLS®#: W5556594
-
Listed By: Keller williams portfolio realty, brokerage
Get Your 'Ux' In A Row! This Charming 3 Bedroom End Of Row Feels Like A Semi-Detached With Plenty Of Windows And Natural Light. Updates Include A Beautifully Refreshed 4-Piece Bathroom And A Warm And Inviting Kitchen With Timeless Exposed Brick, Stainless Steel Appliances And Classic Subway Tile. With Most Of The Unsexy Stuff Already Done, You Can Move Right In And Enjoy. Hot Water Tank, Ac & Furnace 2021. Flat Roof & Shingles 2019. Insulation 2015. Updated Electrical W/ 100 Amp Panel. See Feature Sheet For Details. 6'9" High Basement Wide Open & Ready To Make Your Own. Add A Bathroom And Rec Room To Grow Your Living Space And Grow Your Equity! Large Backyard Perfect For Entertaining. Carport On Laneway. 2 Minute Walk To The Railpath Takes You Straight To The Up Express. Be At Union Pearson In 20 Minutes & A Quick Bus Trip To Subway! Walk To Groceries, Coffee, Shops & All The Cool Things The Junction, The Triangle & Corso Italia Have To Offer. Parks At Both Ends Of Uxbridge Ave.
Extras
Schools All An Easy Stroll Away. Incl: Stainless Steel Refrigerator, Stove, Dishwasher. Microwave. Washer/Dryer. All Existing Elfs & Window Coverings, Built-In Racks In Mudroom, Wood Shelves In Basement, Garden Planters.
Property Details
Facts for 44 Uxbridge Avenue, Toronto
Status
Days on Market: 5
Last Status: Sold
Sold Date: Apr 04, 2022
Closed Date: May 31, 2022
Expiry Date: Jun 30, 2022
Sold Price: $1,255,000
Unavailable Date: Apr 04, 2022
Input Date: Mar 30, 2022
Prior LSC: Listing with no contract changes
Property
Status: Sale
Property Type: Att/Row/Twnhouse
Style: 2-Storey
Area: Toronto
Community: Weston-Pellam Park
Availability Date: Flex
Inside
Bedrooms: 3
Bathrooms: 1
Kitchens: 1
Rooms: 6
Den/Family Room: No
Air Conditioning: Central Air
Fireplace: No
Washrooms: 1
Utilities
Electricity: Yes
Gas: Yes
Cable: Available
Telephone: Available
Building
Basement: Unfinished
Heat Type: Forced Air
Heat Source: Gas
Exterior: Brick
Water Supply: Municipal
Physically Handicapped-Equipped: N
Special Designation: Unknown
Retirement: N
Parking
Driveway: Lane
Garage Spaces: 1
Garage Type: Carport
Total Parking Spaces: 1
Fees
Tax Year: 2021
Tax Legal Description: Pt Lt 21 Pl 843 West Toronto Junction As In Ct9185
Taxes: $2,988
Highlights
Feature: Fenced Yard
Feature: Library
Feature: Park
Feature: Public Transit
Feature: Rec Centre
Feature: School
Land
Cross Street: Davenport & Symingto
Municipality District: Toronto W03
Fronting On: West
Parcel Number: 213260597
Pool: None
Sewer: Sewers
Lot Depth: 119.67 Feet
Lot Frontage: 15.49 Feet
Waterfront: None
Rooms
Room details for 44 Uxbridge Avenue, Toronto
| Type | Dimensions | Description |
|---|---|---|
| Living Main | 2.87 x 3.33 | Hardwood Floor, Large Window |
| Dining Main | 3.20 x 3.89 | Hardwood Floor, Window |
| Kitchen Main | 2.95 x 4.06 | Hardwood Floor, Stainless Steel Appl, Updated |
| Mudroom Main | 1.60 x 2.39 | Vinyl Floor, W/O To Yard, B/I Shelves |
| Prim Bdrm 2nd | 2.72 x 4.27 | Hardwood Floor, Closet, O/Looks Frontyard |
| 2nd Br 2nd | 2.64 x 3.86 | Hardwood Floor, Closet, O/Looks Backyard |
| 3rd Br 2nd | 2.51 x 3.00 | Hardwood Floor, Window, O/Looks Backyard |
| Other Bsmt | 3.96 x 7.11 | Unfinished |
| Utility Bsmt | 2.77 x 4.22 | Combined W/Laundry |
| XXXXXXXX | XXX XX, XXXX |
XXXX XXX XXXX |
$X,XXX,XXX |
| XXX XX, XXXX |
XXXXXX XXX XXXX |
$XXX,XXX |
| XXXXXXXX XXXX | XXX XX, XXXX | $1,255,000 XXX XXXX |
| XXXXXXXX XXXXXX | XXX XX, XXXX | $879,000 XXX XXXX |

Lucy McCormick Senior School
Elementary: PublicSt Rita Catholic School
Elementary: CatholicÉcole élémentaire Charles-Sauriol
Elementary: PublicCarleton Village Junior and Senior Public School
Elementary: PublicIndian Road Crescent Junior Public School
Elementary: PublicBlessed Pope Paul VI Catholic School
Elementary: CatholicCaring and Safe Schools LC4
Secondary: PublicThe Student School
Secondary: PublicUrsula Franklin Academy
Secondary: PublicBishop Marrocco/Thomas Merton Catholic Secondary School
Secondary: CatholicWestern Technical & Commercial School
Secondary: PublicHumberside Collegiate Institute
Secondary: Public- 2 bath
- 3 bed
613 Dufferin Street, Toronto, Ontario • M6K 2B1 • Little Portugal



