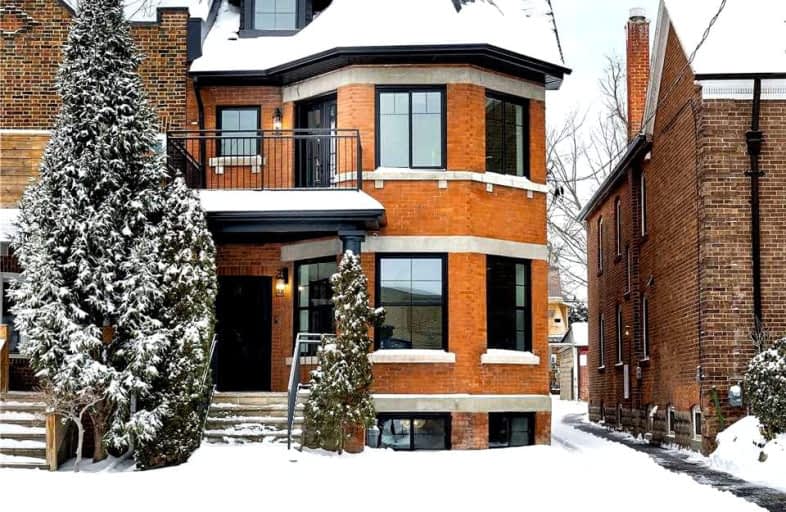Somewhat Walkable
- Some errands can be accomplished on foot.
Excellent Transit
- Most errands can be accomplished by public transportation.
Very Bikeable
- Most errands can be accomplished on bike.

Spectrum Alternative Senior School
Elementary: PublicHodgson Senior Public School
Elementary: PublicOur Lady of Perpetual Help Catholic School
Elementary: CatholicDavisville Junior Public School
Elementary: PublicEglinton Junior Public School
Elementary: PublicMaurice Cody Junior Public School
Elementary: PublicMsgr Fraser College (Midtown Campus)
Secondary: CatholicMsgr Fraser-Isabella
Secondary: CatholicLeaside High School
Secondary: PublicMarshall McLuhan Catholic Secondary School
Secondary: CatholicNorth Toronto Collegiate Institute
Secondary: PublicNorthern Secondary School
Secondary: Public-
The Red Lantern
228 Merton Street, Toronto, ON M4S 1A1 0.56km -
Kamasutra Indian Restaurant & Wine Bar
1522 Bayview Avenue, Toronto, ON M4G 3B4 0.82km -
McSorley's Wonderful Saloon & Grill
1544 Bayview Avenue, Toronto, ON M4G 3B6 0.86km
-
Tim Hortons
381 Mt Pleasant Rd, Toronto, ON M4S 2L5 0.29km -
At Origin Coffee
687 Mt Pleasant Road, Toronto, ON M4S 2N2 0.91km -
Starbucks
1545 Bayview Avenue, East York, ON M4G 3B5 0.93km
-
Defy Functional Fitness
94 Laird Drive, Toronto, ON M4G 3V2 1.81km -
GoodLife Fitness
80 Bloor Street W, Toronto, ON M5S 2V1 3.35km -
Miles Nadal JCC
750 Spadina Ave, Toronto, ON M5S 2J2 4.05km
-
Shoppers Drug Mart
1601 Bayview Avenue, Toronto, ON M4G 3B5 0.99km -
Pharma Plus
325 Moore Avenue, East York, ON M4G 3T6 1.07km -
Welcome Guardian Drugs
1881 Yonge Street, Toronto, ON M4S 3C4 1.1km
-
Tim Hortons
381 Mt Pleasant Rd, Toronto, ON M4S 2L5 0.29km -
KFC
415 Mount Pleasant Road, Toronto, ON M4S 2L5 0.29km -
Delimark Cafes
477 Mount Pleasant Road, Toronto, ON M4S 2L9 0.37km
-
Yonge Eglinton Centre
2300 Yonge St, Toronto, ON M4P 1E4 1.59km -
Leaside Village
85 Laird Drive, Toronto, ON M4G 3T8 1.85km -
East York Town Centre
45 Overlea Boulevard, Toronto, ON M4H 1C3 2.73km
-
Kenpik Bulk Shop
151 Manor Rd E, Toronto, ON M4S 1R7 0.75km -
Tremblett's Valu-Mart
1500 Bayview Ave, Toronto, ON M4G 0.81km -
McDowell's Valu Mart
1500 Bayview Avenue, Toronto, ON M4G 3B4 0.81km
-
LCBO - Yonge Eglinton Centre
2300 Yonge St, Yonge and Eglinton, Toronto, ON M4P 1E4 1.59km -
Wine Rack
2447 Yonge Street, Toronto, ON M4P 2E7 1.86km -
LCBO
111 St Clair Avenue W, Toronto, ON M4V 1N5 1.93km
-
Esso
381 Mount Pleasant Road, Toronto, ON M4S 2L5 0.3km -
Circle K
381 Mt Pleasant Road, Toronto, ON M4S 2L5 0.3km -
Petro-Canada
536 Mount Pleasant Road, Toronto, ON M4S 2M2 0.55km
-
Mount Pleasant Cinema
675 Mt Pleasant Rd, Toronto, ON M4S 2N2 0.88km -
Cineplex Cinemas
2300 Yonge Street, Toronto, ON M4P 1E4 1.59km -
Cineplex Cinemas Varsity and VIP
55 Bloor Street W, Toronto, ON M4W 1A5 3.32km
-
Toronto Public Library - Mount Pleasant
599 Mount Pleasant Road, Toronto, ON M4S 2M5 0.69km -
Deer Park Public Library
40 St. Clair Avenue E, Toronto, ON M4W 1A7 1.41km -
Toronto Public Library - Leaside
165 McRae Drive, Toronto, ON M4G 1S8 1.44km
-
SickKids
555 University Avenue, Toronto, ON M5G 1X8 1.32km -
MCI Medical Clinics
160 Eglinton Avenue E, Toronto, ON M4P 3B5 1.33km -
Sunnybrook Health Sciences Centre
2075 Bayview Avenue, Toronto, ON M4N 3M5 2.55km
-
88 Erskine Dog Park
Toronto ON 1.87km -
The Don Valley Brick Works Park
550 Bayview Ave, Toronto ON M4W 3X8 2.15km -
Glen Gould Park
480 Rd Ave (St. Clair Avenue), Toronto ON 2.09km
-
RBC Royal Bank
2346 Yonge St (at Orchard View Blvd.), Toronto ON M4P 2W7 1.67km -
Scotiabank
332 Bloor St W (at Spadina Rd.), Toronto ON M5S 1W6 3.97km -
RBC Royal Bank
1635 Ave Rd (at Cranbrooke Ave.), Toronto ON M5M 3X8 4.07km
- — bath
- — bed
- — sqft
379 Glencairn Avenue, Toronto, Ontario • M5N 1V2 • Lawrence Park South
- 4 bath
- 4 bed
- 1500 sqft
105 Lascelles Boulevard, Toronto, Ontario • M5P 2E5 • Yonge-Eglinton
- — bath
- — bed
- — sqft
118 Inglewood Drive, Toronto, Ontario • M4T 1H5 • Rosedale-Moore Park














