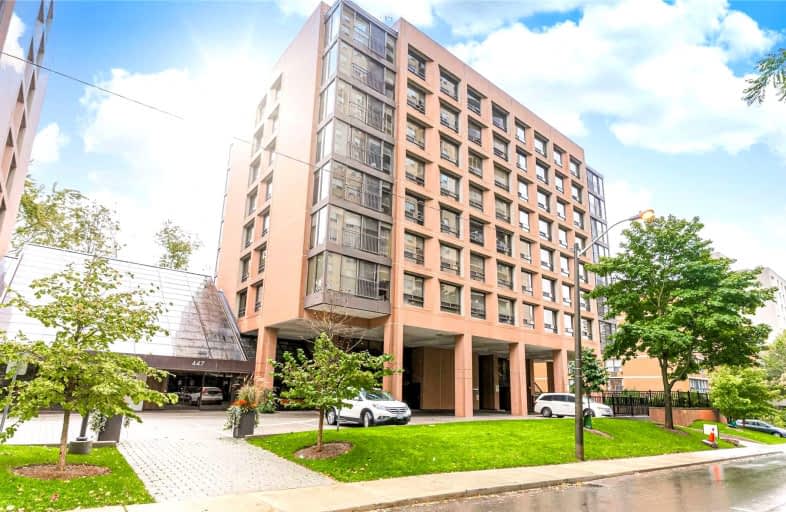
Walker's Paradise
- Daily errands do not require a car.
Excellent Transit
- Most errands can be accomplished by public transportation.
Very Bikeable
- Most errands can be accomplished on bike.

Holy Rosary Catholic School
Elementary: CatholicOriole Park Junior Public School
Elementary: PublicHillcrest Community School
Elementary: PublicHumewood Community School
Elementary: PublicBrown Junior Public School
Elementary: PublicForest Hill Junior and Senior Public School
Elementary: PublicMsgr Fraser Orientation Centre
Secondary: CatholicMsgr Fraser College (Alternate Study) Secondary School
Secondary: CatholicLoretto College School
Secondary: CatholicForest Hill Collegiate Institute
Secondary: PublicMarshall McLuhan Catholic Secondary School
Secondary: CatholicCentral Technical School
Secondary: Public-
Wychwood Pub
517 Saint Clair Avenue W, Toronto, ON M6C 1A1 0.61km -
The Garden at Casa Loma
1 Austin Terrace, Toronto, ON M5R 1X8 0.9km -
Scaramouche Restaurant Pasta Bar & Grill
1 Benvenuto Place, Toronto, ON M4V 2L1 1.13km
-
Aroma Expresso bar
383 Spadina Rd, Toronto, ON M5P 2W1 0.25km -
Aroma Espresso Bar
383 Spadina Road, Toronto, ON M5P 2W1 0.25km -
Second Cup
415 Spadina Road, Toronto, ON M5P 2W3 0.32km
-
Studio Lagree
435 Spadina Road, 2nd Floor, Toronto, ON M6V 1N6 0.36km -
Philosophy Fitness
575 St. Clair Avenue W, Toronto, ON M6C 1A3 0.81km -
Hone Fitness
585 St Clair Avenue W, Toronto, ON M6C 1A3 0.84km
-
Drugstore Pharmacy
396 Street Clair Avenue W, Toronto, ON M5P 3N3 0.3km -
Apotheca Compounding Pharmacy
417 Spadina Road, Toronto, ON M5P 2W3 0.31km -
Clairhurst Medical Pharmacy
1466 Bathurst Street, Toronto, ON M6C 1A1 0.58km
-
Subway
396 Spadina Road, Toronto, ON M5P 2W2 0.24km -
Aroma Expresso bar
383 Spadina Rd, Toronto, ON M5P 2W1 0.25km -
Mashu Mashu Mediterranean Grill
387 Spadina Road, Toronto, ON M5P 2W1 0.27km
-
Yorkville Village
55 Avenue Road, Toronto, ON M5R 3L2 2.2km -
Holt Renfrew Centre
50 Bloor Street West, Toronto, ON M4W 2.61km -
Yonge Eglinton Centre
2300 Yonge St, Toronto, ON M4P 1E4 2.6km
-
Kitchen Table Grocery Store
389 Spadina Rd, Toronto, ON M5P 2W1 0.28km -
Loblaws
396 St. Clair Avenue W, Toronto, ON M5P 3N3 0.3km -
Fruits Market
541 St Clair Ave W, Toronto, ON M6C 2R6 0.74km
-
LCBO
396 Street Clair Avenue W, Toronto, ON M5P 3N3 0.3km -
LCBO
111 St Clair Avenue W, Toronto, ON M4V 1N5 1.07km -
LCBO
232 Dupont Street, Toronto, ON M5R 1V7 1.31km
-
Shell
1586 Bathurst Street, York, ON M5P 3H3 0.62km -
Hercules Automotive & Tire Service
78 Vaughan Road, Toronto, ON M6C 2L7 0.74km -
Edmar's Auto Service
260 Vaughan Road, Toronto, ON M6C 2N1 1.1km
-
Hot Docs Ted Rogers Cinema
506 Bloor Street W, Toronto, ON M5S 1Y3 2.28km -
Hot Docs Canadian International Documentary Festival
720 Spadina Avenue, Suite 402, Toronto, ON M5S 2T9 2.39km -
The ROM Theatre
100 Queen's Park, Toronto, ON M5S 2C6 2.5km
-
Toronto Public Library - Toronto
1431 Bathurst St, Toronto, ON M5R 3J2 0.58km -
Deer Park Public Library
40 St. Clair Avenue E, Toronto, ON M4W 1A7 1.65km -
Toronto Public Library
1246 Shaw Street, Toronto, ON M6G 3N9 1.79km
-
SickKids
555 University Avenue, Toronto, ON M5G 1X8 2.03km -
MCI Medical Clinics
160 Eglinton Avenue E, Toronto, ON M4P 3B5 2.89km -
Toronto Grace Hospital
650 Church Street, Toronto, ON M4Y 2G5 2.93km
-
Sir Winston Churchill Park
301 St Clair Ave W (at Spadina Rd), Toronto ON M4V 1S4 0.34km -
Jean Sibelius Square
Wells St and Kendal Ave, Toronto ON 1.65km -
The Cedarvale Walk
Toronto ON 2.07km
-
Scotiabank
1 St Clair Ave E (at Yonge St.), Toronto ON M4T 2V7 1.53km -
TD Bank Financial Group
870 St Clair Ave W, Toronto ON M6C 1C1 1.7km -
Scotiabank
334 Bloor St W (at Spadina Rd.), Toronto ON M5S 1W9 2.24km
More about this building
View 447 Walmer Road, Toronto- 1 bath
- 2 bed
- 1000 sqft
8E-86 Gerrard Street East, Toronto, Ontario • M5B 2J1 • Church-Yonge Corridor
- 2 bath
- 2 bed
- 700 sqft
4304-55 Charles Street East, Toronto, Ontario • M4Y 0J1 • Church-Yonge Corridor
- 2 bath
- 2 bed
- 700 sqft
1104-185 Alberta Avenue, Toronto, Ontario • M6C 0A5 • Oakwood Village
- 2 bath
- 2 bed
- 700 sqft
2311-8 Eglinton Avenue East, Toronto, Ontario • M4P 0C1 • Mount Pleasant West
- 2 bath
- 2 bed
- 1000 sqft
614-16 Rosedale Road, Toronto, Ontario • M4W 2P4 • Rosedale-Moore Park
- 2 bath
- 2 bed
- 1200 sqft
414-835 Saint Clair Avenue West, Toronto, Ontario • M6C 0A8 • Wychwood
- — bath
- — bed
- — sqft
3101-35 Balmuto Street, Toronto, Ontario • M4Y 0A3 • Bay Street Corridor
- 2 bath
- 2 bed
- 800 sqft
2606-825 Church Street, Toronto, Ontario • M4W 3Z4 • Rosedale-Moore Park
- 2 bath
- 2 bed
- 1000 sqft
1902-43 Eglinton Avenue East, Toronto, Ontario • M4P 1A2 • Mount Pleasant West
- 1 bath
- 2 bed
- 800 sqft
1405-33 Charles Street East, Toronto, Ontario • M4Y 0A2 • Church-Yonge Corridor












