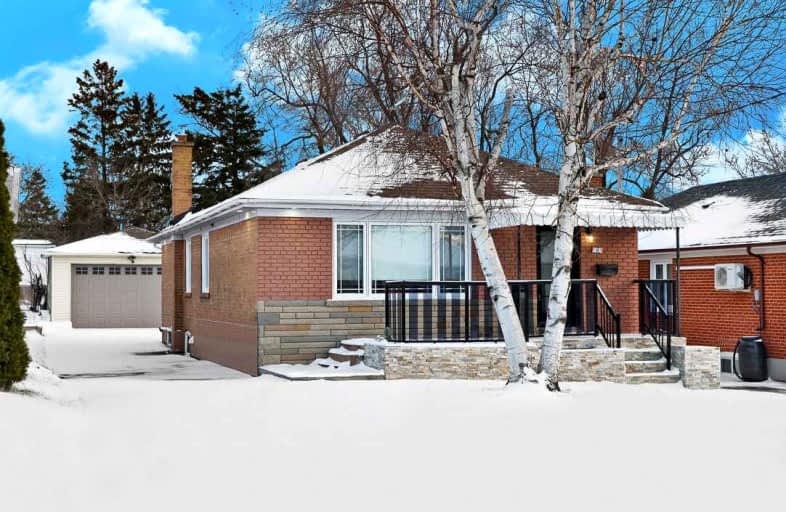
Hunter's Glen Junior Public School
Elementary: Public
1.07 km
Charles Gordon Senior Public School
Elementary: Public
1.04 km
Bendale Junior Public School
Elementary: Public
1.24 km
Knob Hill Public School
Elementary: Public
0.77 km
St Rose of Lima Catholic School
Elementary: Catholic
0.95 km
Donwood Park Public School
Elementary: Public
1.09 km
ÉSC Père-Philippe-Lamarche
Secondary: Catholic
1.63 km
South East Year Round Alternative Centre
Secondary: Public
2.67 km
Alternative Scarborough Education 1
Secondary: Public
1.64 km
Bendale Business & Technical Institute
Secondary: Public
1.20 km
David and Mary Thomson Collegiate Institute
Secondary: Public
0.75 km
Jean Vanier Catholic Secondary School
Secondary: Catholic
1.76 km













