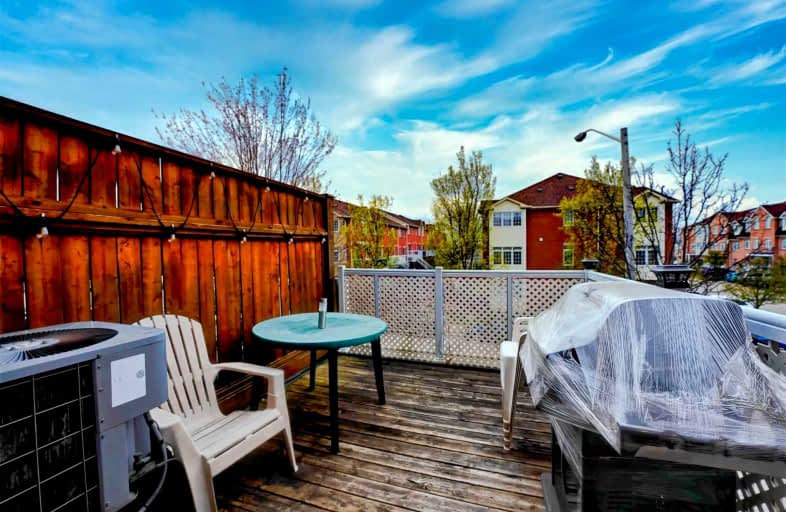
Victoria Park Elementary School
Elementary: Public
0.68 km
O'Connor Public School
Elementary: Public
0.11 km
Selwyn Elementary School
Elementary: Public
0.80 km
Gordon A Brown Middle School
Elementary: Public
0.93 km
Clairlea Public School
Elementary: Public
0.72 km
Our Lady of Fatima Catholic School
Elementary: Catholic
1.21 km
East York Alternative Secondary School
Secondary: Public
2.84 km
East York Collegiate Institute
Secondary: Public
2.94 km
Malvern Collegiate Institute
Secondary: Public
3.80 km
Wexford Collegiate School for the Arts
Secondary: Public
3.37 km
SATEC @ W A Porter Collegiate Institute
Secondary: Public
1.45 km
Marc Garneau Collegiate Institute
Secondary: Public
2.51 km



