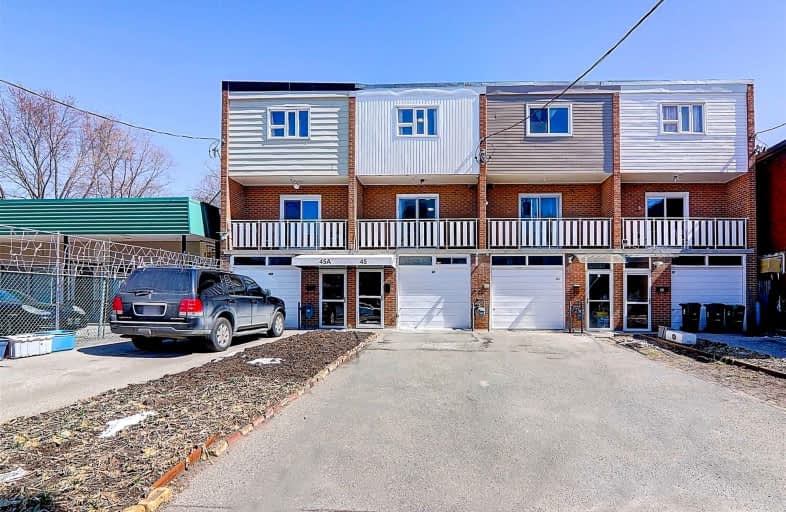Sold on Apr 28, 2022
Note: Property is not currently for sale or for rent.

-
Type: Att/Row/Twnhouse
-
Style: 3-Storey
-
Lot Size: 15 x 120 Feet
-
Age: 31-50 years
-
Taxes: $3,190 per year
-
Days on Site: 29 Days
-
Added: Mar 30, 2022 (4 weeks on market)
-
Updated:
-
Last Checked: 3 months ago
-
MLS®#: E5555516
-
Listed By: Homelife landmark realty inc., brokerage
Freehold Townhouse In A Hight Demand Location! Large Deck With Permit (See Attachment). One Bdr W/3Pc On Main. Garage Has Been Converted To Brm For More Than 22Years By Previous Owner. 2nd Flr Living Rm Convered To Large Brm W/4Pc Ensuite. 2 Car Parking In The Driveway. Surrounded By Parks, Schools & Local Shops, Close To Two Subway Stations ( Pape & Donlands).
Extras
2 Fridges, 1 Stove, 1 Washer. All Existing Light Fixtures, All Existing Window Coverings. Furnace / Cac / Hot Water Tank: 2015 & Owned. Most Windows 2015, Roof 2015.
Property Details
Facts for 45 Blake Street, Toronto
Status
Days on Market: 29
Last Status: Sold
Sold Date: Apr 28, 2022
Closed Date: Jul 13, 2022
Expiry Date: Aug 30, 2022
Sold Price: $1,013,000
Unavailable Date: Apr 28, 2022
Input Date: Mar 30, 2022
Property
Status: Sale
Property Type: Att/Row/Twnhouse
Style: 3-Storey
Age: 31-50
Area: Toronto
Community: Blake-Jones
Availability Date: 60Days/Tba
Inside
Bedrooms: 3
Bedrooms Plus: 3
Bathrooms: 4
Kitchens: 1
Rooms: 6
Den/Family Room: No
Air Conditioning: Central Air
Fireplace: No
Washrooms: 4
Building
Basement: Fin W/O
Heat Type: Forced Air
Heat Source: Gas
Exterior: Brick Front
Exterior: Wood
Water Supply: Municipal
Special Designation: Unknown
Parking
Driveway: Available
Garage Type: Built-In
Covered Parking Spaces: 2
Total Parking Spaces: 2
Fees
Tax Year: 2021
Tax Legal Description: Pt Lt 49 Pl 514 Toronto Pt 3 63R1488; City Of Toro
Taxes: $3,190
Land
Cross Street: Jones/Gerrard
Municipality District: Toronto E01
Fronting On: East
Pool: None
Sewer: Sewers
Lot Depth: 120 Feet
Lot Frontage: 15 Feet
Additional Media
- Virtual Tour: https://www.tsstudio.ca/45-blake-st
Rooms
Room details for 45 Blake Street, Toronto
| Type | Dimensions | Description |
|---|---|---|
| Br Ground | 2.91 x 4.89 | 3 Pc Ensuite, Separate Rm |
| Br Ground | 4.11 x 5.82 | 3 Pc Ensuite, Combined W/Den |
| Den Ground | 4.20 x 4.80 | W/O To Yard |
| Br 2nd | 5.46 x 4.22 | 4 Pc Ensuite, Window |
| Kitchen 2nd | 5.23 x 4.22 | Combined W/Dining, W/O To Balcony |
| Prim Bdrm 3rd | 3.38 x 4.22 | Closet, Window, Parquet Floor |
| 2nd Br 3rd | 3.43 x 4.22 | Closet, Window, Parquet Floor |
| 3rd Br 3rd | 2.90 x 3.12 | Closet, Window, Parquet Floor |
| Bathroom 3rd | - | 4 Pc Bath, Tile Floor |
| XXXXXXXX | XXX XX, XXXX |
XXXX XXX XXXX |
$X,XXX,XXX |
| XXX XX, XXXX |
XXXXXX XXX XXXX |
$X,XXX,XXX | |
| XXXXXXXX | XXX XX, XXXX |
XXXXXXXX XXX XXXX |
|
| XXX XX, XXXX |
XXXXXX XXX XXXX |
$X,XXX,XXX | |
| XXXXXXXX | XXX XX, XXXX |
XXXXXXX XXX XXXX |
|
| XXX XX, XXXX |
XXXXXX XXX XXXX |
$X,XXX,XXX | |
| XXXXXXXX | XXX XX, XXXX |
XXXXXXX XXX XXXX |
|
| XXX XX, XXXX |
XXXXXX XXX XXXX |
$X,XXX,XXX | |
| XXXXXXXX | XXX XX, XXXX |
XXXXXXXX XXX XXXX |
|
| XXX XX, XXXX |
XXXXXX XXX XXXX |
$XXX,XXX |
| XXXXXXXX XXXX | XXX XX, XXXX | $1,013,000 XXX XXXX |
| XXXXXXXX XXXXXX | XXX XX, XXXX | $1,018,000 XXX XXXX |
| XXXXXXXX XXXXXXXX | XXX XX, XXXX | XXX XXXX |
| XXXXXXXX XXXXXX | XXX XX, XXXX | $1,035,000 XXX XXXX |
| XXXXXXXX XXXXXXX | XXX XX, XXXX | XXX XXXX |
| XXXXXXXX XXXXXX | XXX XX, XXXX | $1,089,000 XXX XXXX |
| XXXXXXXX XXXXXXX | XXX XX, XXXX | XXX XXXX |
| XXXXXXXX XXXXXX | XXX XX, XXXX | $1,129,000 XXX XXXX |
| XXXXXXXX XXXXXXXX | XXX XX, XXXX | XXX XXXX |
| XXXXXXXX XXXXXX | XXX XX, XXXX | $750,000 XXX XXXX |

East Alternative School of Toronto
Elementary: PublicÉÉC du Bon-Berger
Elementary: CatholicBlake Street Junior Public School
Elementary: PublicLeslieville Junior Public School
Elementary: PublicPape Avenue Junior Public School
Elementary: PublicEarl Grey Senior Public School
Elementary: PublicFirst Nations School of Toronto
Secondary: PublicSchool of Life Experience
Secondary: PublicSubway Academy I
Secondary: PublicGreenwood Secondary School
Secondary: PublicDanforth Collegiate Institute and Technical School
Secondary: PublicRiverdale Collegiate Institute
Secondary: Public- 3 bath
- 3 bed
1550 C Kingston Road, Toronto, Ontario • M1N 1R7 • Birchcliffe-Cliffside
- 2 bath
- 3 bed
- 1100 sqft
443C Queen Street East, Toronto, Ontario • M1C 2W7 • Moss Park




