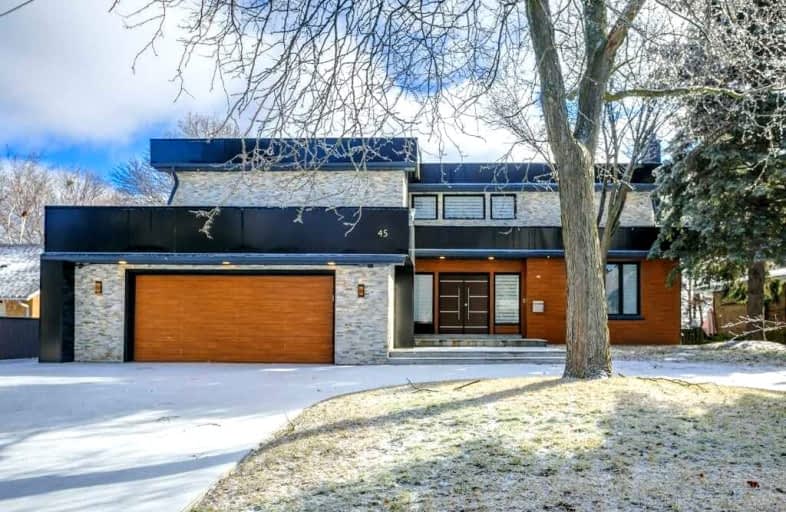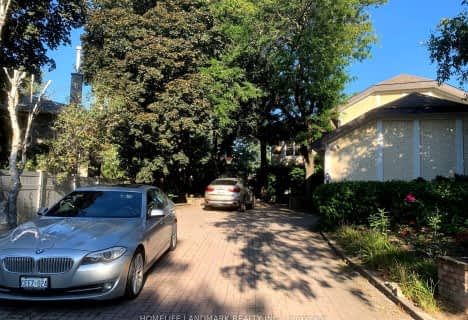Car-Dependent
- Most errands require a car.
Good Transit
- Some errands can be accomplished by public transportation.
Somewhat Bikeable
- Most errands require a car.

Greenland Public School
Elementary: PublicNorman Ingram Public School
Elementary: PublicCassandra Public School
Elementary: PublicThree Valleys Public School
Elementary: PublicDon Mills Middle School
Elementary: PublicMilne Valley Middle School
Elementary: PublicGeorge S Henry Academy
Secondary: PublicDon Mills Collegiate Institute
Secondary: PublicWexford Collegiate School for the Arts
Secondary: PublicSenator O'Connor College School
Secondary: CatholicVictoria Park Collegiate Institute
Secondary: PublicMarc Garneau Collegiate Institute
Secondary: Public-
Jack Astor's
1060 Don Mills Road, North York, ON M3C 0H8 0.86km -
The Good Son
11 Karl Fraser Road, North York, ON M3C 0E7 0.87km -
Taylors Landing
10 O'neill Rd, Don Mills, ON M3C 0H1 0.99km
-
Tim Horton's
939 Lawrence Avenue E, North York, ON M3C 1P8 0.64km -
Tim Hortons
1110 Don Mills Rd, North York, ON M3B 3R7 0.67km -
Starbucks
6 Pabst Lane - Shops at Don Mills, Toronto, ON M3C 0H8 0.78km
-
Shoppers Drug Mart
946 Lawrence Avenue E, Unit 2, North York, ON M3C 3M9 0.79km -
Procare Pharmacy
1262 Don Mills Road, Toronto, ON M3B 2W7 0.85km -
Agape Pharmacy
10 Mallard Road, Unit C107, Toronto, ON M3B 3N1 1.14km
-
Tim Horton's
939 Lawrence Avenue E, North York, ON M3C 1P8 0.64km -
Tim Hortons
1110 Don Mills Rd, North York, ON M3B 3R7 0.67km -
Paramount Fine Foods
1090 Don Mills Road, Toronto, ON M3C 3R6 0.73km
-
CF Shops at Don Mills
1090 Don Mills Road, Toronto, ON M3C 3R6 0.94km -
Don Mills Centre
75 The Donway W, North York, ON M3C 2E9 1.11km -
Donwood Plaza
51-81 Underhill Drive, Toronto, ON M3A 2J7 1.14km
-
McEwan Gourmet Grocery Store
38 Karl Fraser Road, North York, ON M3C 0H7 0.82km -
Metro
1050 Don Mills Road, North York, ON M3C 1W6 0.92km -
M & M Meat Shop
51 Underhill Drive, North York, ON M3A 2J8 1.02km
-
LCBO
195 The Donway W, Toronto, ON M3C 0H6 0.85km -
LCBO
808 York Mills Road, Toronto, ON M3B 1X8 2.24km -
LCBO
55 Ellesmere Road, Scarborough, ON M1R 4B7 2.66km
-
Petro-Canada
1095 Don Mills Road, North York, ON M3C 1W7 0.62km -
Railside Esso
1309 Av Lawrence E, North York, ON M3A 1C6 1.08km -
Three Valleys Auto Centre
58 Three Valleys Drive, North York, ON M3A 3B5 1.25km
-
Cineplex VIP Cinemas
12 Marie Labatte Road, unit B7, Toronto, ON M3C 0H9 1.03km -
Cineplex Odeon Eglinton Town Centre Cinemas
22 Lebovic Avenue, Toronto, ON M1L 4V9 4.33km -
Cineplex Cinemas Fairview Mall
1800 Sheppard Avenue E, Unit Y007, North York, ON M2J 5A7 4.24km
-
Toronto Public Library
888 Lawrence Avenue E, Toronto, ON M3C 3L2 0.92km -
Victoria Village Public Library
184 Sloane Avenue, Toronto, ON M4A 2C5 2.04km -
Brookbanks Public Library
210 Brookbanks Drive, Toronto, ON M3A 1Z5 2.27km
-
Canadian Medicalert Foundation
2005 Sheppard Avenue E, North York, ON M2J 5B4 3.73km -
Sunnybrook Health Sciences Centre
2075 Bayview Avenue, Toronto, ON M4N 3M5 3.76km -
North York General Hospital
4001 Leslie Street, North York, ON M2K 1E1 3.84km
-
Wigmore Park
Elvaston Dr, Toronto ON 2.39km -
Sunnybrook Park
Toronto ON 2.5km -
Fenside Park
Toronto ON 2.78km
-
Scotiabank
1500 Don Mills Rd (York Mills), Toronto ON M3B 3K4 1.8km -
RBC Royal Bank
65 Overlea Blvd, Toronto ON M4H 1P1 3.76km -
HSBC
300 York Mills Rd, Toronto ON M2L 2Y5 3.9km
- 3 bath
- 4 bed
38 Suncrest Drive, Toronto, Ontario • M3C 2L3 • Bridle Path-Sunnybrook-York Mills
- 6 bath
- 4 bed
- 3500 sqft
31 Junewood Crescent, Toronto, Ontario • M2L 2C3 • St. Andrew-Windfields






