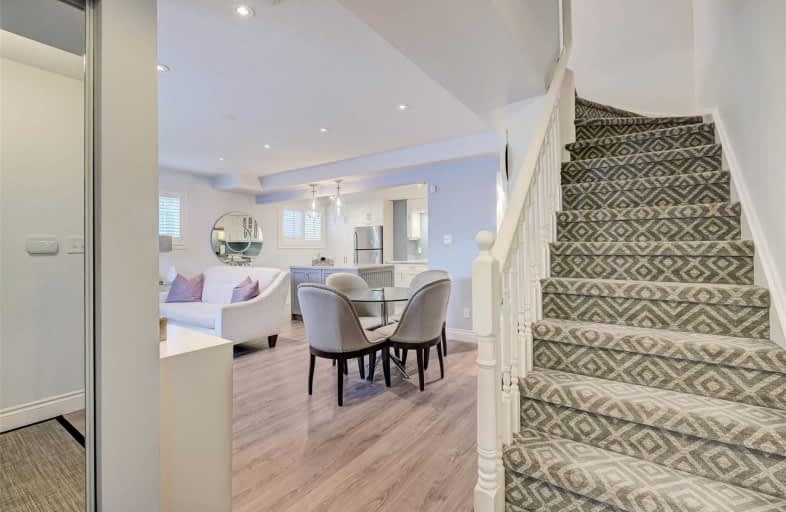Car-Dependent
- Most errands require a car.
Good Transit
- Some errands can be accomplished by public transportation.
Very Bikeable
- Most errands can be accomplished on bike.

Fisherville Senior Public School
Elementary: PublicWestminster Public School
Elementary: PublicPleasant Public School
Elementary: PublicYorkview Public School
Elementary: PublicLouis-Honore Frechette Public School
Elementary: PublicRockford Public School
Elementary: PublicNorth West Year Round Alternative Centre
Secondary: PublicÉSC Monseigneur-de-Charbonnel
Secondary: CatholicNewtonbrook Secondary School
Secondary: PublicVaughan Secondary School
Secondary: PublicNorthview Heights Secondary School
Secondary: PublicSt Elizabeth Catholic High School
Secondary: Catholic-
SparkApps
5987 Bathurst Street, North York 0.51km -
Metro
6201 Bathurst Street, North York 1.04km -
Coppa's Fresh Market
4750 Dufferin Street, North York 1.76km
-
Simcha Wine Corporation
7000 Bathurst Street, Thornhill 1.16km -
Wine Rack
51 Gerry Fitzgerald Drive, Toronto 1.74km -
Levenswater Gin
50 Alness Street, North York 2.19km
-
Buni's European Kitchen
15 Rockford Road, North York 0.28km -
Tov-Li
5982 Bathurst Street, North York 0.29km -
FELLIES DELITE CATERING
25 Coneflower Crescent, Toronto 0.46km
-
McDonald's
6170 Bathurst Street, Willowdale 0.82km -
Second Cup Coffee Co. featuring Pinkberry Frozen Yogurt
800 Steeles Avenue West Unit P040 (Unit 4, Thornhill 1.07km -
Happy Bagel Bakery
4949 Bathurst Street, North York 1.13km
-
RBC Royal Bank
5968 Bathurst Street, Toronto 0.33km -
Wealth Management Mercantile
1057 Steeles Avenue West Suite 618, North York 0.94km -
TD Canada Trust Branch and ATM
6209 Bathurst Street, Willowdale 1.07km
-
Circle K
515 Drewry Avenue, North York 0.5km -
Esso
515 Drewry Avenue, North York 0.52km -
Esso
6255 Bathurst Street, North York 1.09km
-
Dynamix Fitness
55 Cedarcroft Boulevard, North York 0.04km -
Баня Угол Rockford
5987 Bathurst Street, North York 0.51km -
Sol Yoga
Online, Toronto 0.98km
-
Harryetta Gardens
170 Torresdale Avenue, North York 0.13km -
Haryetta Gardens
North York 0.14km -
Don Lake Parkette
North York 0.37km
-
Toronto Public Library - Centennial Branch
578 Finch Avenue West, North York 1.09km -
Executive Language Consultants
555 Finch Avenue West, North York 1.24km -
Jerry & Fanny Goose Judaica Library
770 Chabad Gate, Thornhill 1.85km
-
North York Foot Care Clinic
5927 Bathurst Street unit 104, North York 0.46km -
Drewry Medical Clinic
5927 Bathurst Street Suite 201, North York 0.47km -
Bathurst Drug Mart
10-5987 Bathurst Street, North York 0.5km
-
Shoppers Drug Mart
5998 Bathurst Street, North York 0.35km -
Health Solutions Pharmacy | MyRxHealth
5927 Bathurst Street, North York 0.47km -
Concourse Drug Store
1065 Steeles Avenue West, North York 0.94km
-
The one and only convenience store that sells beef patty’s
105-5987 Bathurst Street, North York 0.51km -
Orlov Art Gallery
1057 Steeles Avenue West, North York 0.93km -
Bathurst-Steeles Mall
6201 Bathurst Street, North York 1.05km
-
HeroesLive.tv / White Night Studios Inc.
1881 Steeles Avenue West, North York 1.58km -
Promenade Shopping Centre
1 Promenade Circle, Thornhill 2.66km -
Imagine Cinemas Promenade
1 Promenade Circle, Thornhill 2.68km
-
Belle Bar and Restaurant
4949 Bathurst Street, North York 1.12km -
Amulet Restaurant & Banquet Hall
4700 Dufferin Street, North York 1.78km -
Tickled Toad Pub & Grill
330 Steeles Avenue West, Thornhill 2.07km
More about this building
View 45 Cedarcroft Boulevard, Toronto

