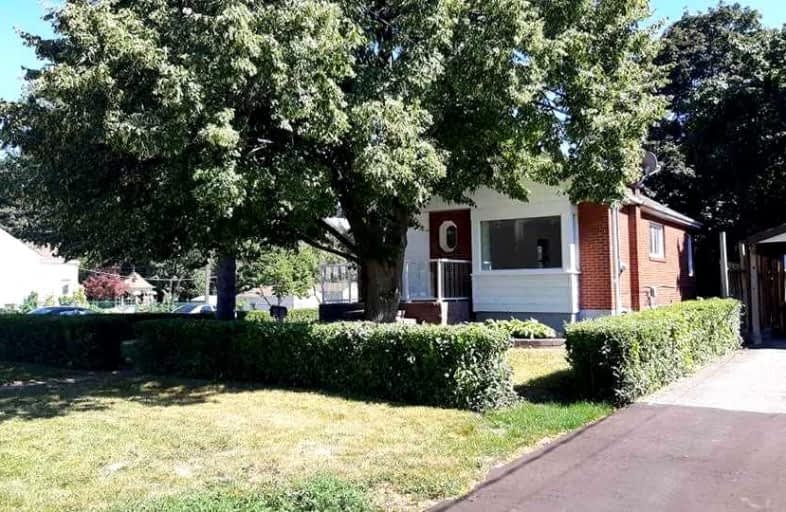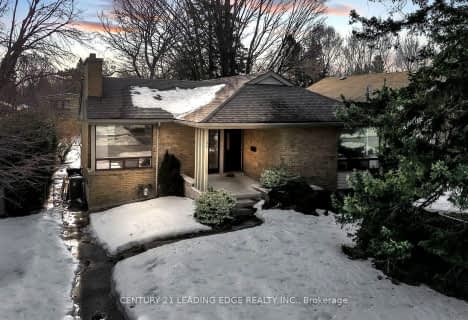
Anson Park Public School
Elementary: PublicH A Halbert Junior Public School
Elementary: PublicBliss Carman Senior Public School
Elementary: PublicMason Road Junior Public School
Elementary: PublicFairmount Public School
Elementary: PublicSt Agatha Catholic School
Elementary: CatholicCaring and Safe Schools LC3
Secondary: PublicÉSC Père-Philippe-Lamarche
Secondary: CatholicSouth East Year Round Alternative Centre
Secondary: PublicScarborough Centre for Alternative Studi
Secondary: PublicBlessed Cardinal Newman Catholic School
Secondary: CatholicR H King Academy
Secondary: Public- 3 bath
- 4 bed
- 1500 sqft
12A Kenmore Avenue, Toronto, Ontario • M1K 1B4 • Clairlea-Birchmount














