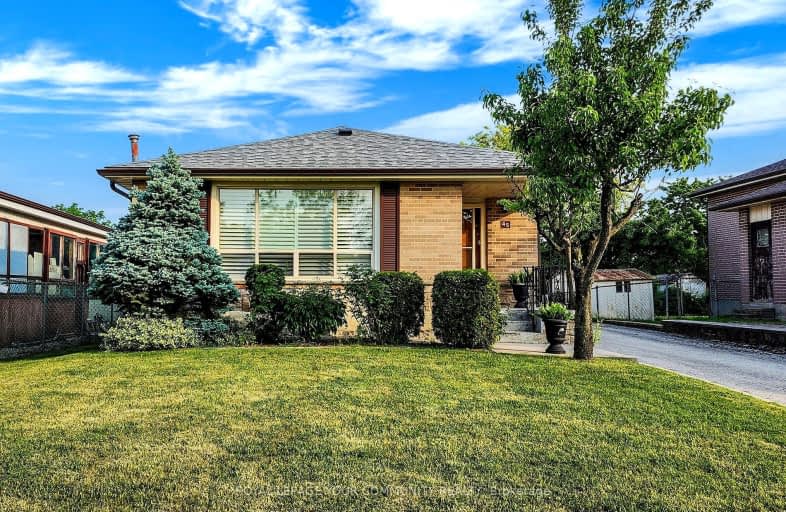Car-Dependent
- Almost all errands require a car.
Excellent Transit
- Most errands can be accomplished by public transportation.
Somewhat Bikeable
- Most errands require a car.

Melody Village Junior School
Elementary: PublicClaireville Junior School
Elementary: PublicSt Angela Catholic School
Elementary: CatholicJohn D Parker Junior School
Elementary: PublicSmithfield Middle School
Elementary: PublicHighfield Junior School
Elementary: PublicWoodbridge College
Secondary: PublicHoly Cross Catholic Academy High School
Secondary: CatholicFather Henry Carr Catholic Secondary School
Secondary: CatholicMonsignor Percy Johnson Catholic High School
Secondary: CatholicNorth Albion Collegiate Institute
Secondary: PublicWest Humber Collegiate Institute
Secondary: Public-
Toronto Pearson International Airport Pet Park
Mississauga ON 4.87km -
Riverlea Park
919 Scarlett Rd, Toronto ON M9P 2V3 7.7km -
Dunblaine Park
Brampton ON L6T 3H2 9.11km
-
RBC Royal Bank
211 Marycroft Ave, Woodbridge ON L4L 5X8 4.68km -
Scotia Bank
7205 Goreway Dr (Morning Star), Mississauga ON L4T 2T9 4.75km -
HSBC Bank Canada
170 Attwell Dr, Toronto ON M9W 5Z5 6.65km
- 1 bath
- 3 bed
- 1100 sqft
31 Guiness Avenue, Toronto, Ontario • M9W 3L1 • West Humber-Clairville













