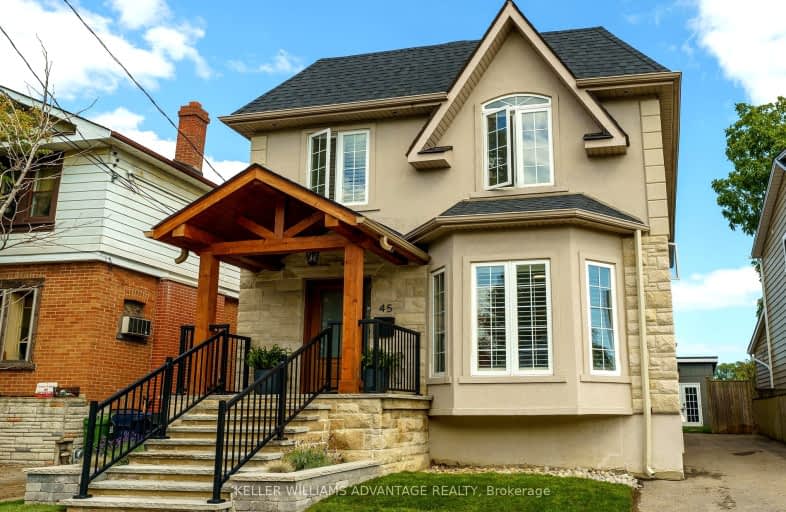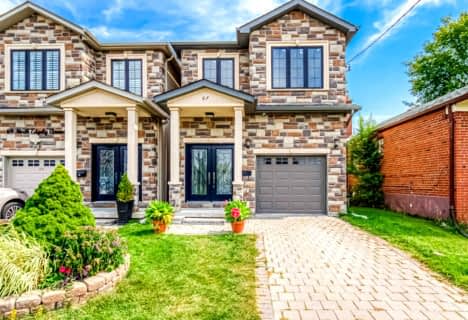Very Walkable
- Most errands can be accomplished on foot.
Good Transit
- Some errands can be accomplished by public transportation.
Bikeable
- Some errands can be accomplished on bike.

Immaculate Heart of Mary Catholic School
Elementary: CatholicJ G Workman Public School
Elementary: PublicBirch Cliff Heights Public School
Elementary: PublicBirch Cliff Public School
Elementary: PublicWarden Avenue Public School
Elementary: PublicOakridge Junior Public School
Elementary: PublicNotre Dame Catholic High School
Secondary: CatholicNeil McNeil High School
Secondary: CatholicBirchmount Park Collegiate Institute
Secondary: PublicMalvern Collegiate Institute
Secondary: PublicBlessed Cardinal Newman Catholic School
Secondary: CatholicSATEC @ W A Porter Collegiate Institute
Secondary: Public-
Busters by the Bluffs
1539 Kingston Rd, Scarborough, ON M1N 1R9 0.26km -
The Green Dragon
1032 Kingston Road, Toronto, ON M4E 1T5 1.84km -
The Porch Light
982 Kingston Road, Toronto, ON M4E 1S9 1.97km
-
The Birchcliff
1680 Kingston Road, Toronto, ON M1N 1S5 0.27km -
Prince Vape
3502 Danforth Avenue, Scarborough, ON M1L 1E1 0.62km -
Quarry Cafe
2560 Gerrard Street E, Scarborough, ON M1N 1W8 1.06km
-
MSC FItness
2480 Gerrard St E, Toronto, ON M1N 4C3 1.45km -
LA Fitness
3003 Danforth Ave, Ste 40-42, Toronto, ON M4C 1M9 1.91km -
Training Pad
2489 Queen Street E., Toronto, ON M4E 1H9 2.33km
-
Main Drug Mart
2560 Gerrard Street E, Scarborough, ON M1N 1W8 0.93km -
Loblaw Pharmacy
50 Musgrave St, Toronto, ON M4E 3T3 1.72km -
Henley Gardens Pharmacy
1089 Kingston Road, Scarborough, ON M1N 4E4 1.75km
-
cheers fish and chips
1553 Kingston Road, Toronto, ON M1N 1R9 0.24km -
The Birchcliff
1680 Kingston Road, Toronto, ON M1N 1S5 0.27km -
Ume Fashion Sushi
1732 Kingston Road, Toronto, ON M1N 1S8 0.41km
-
Shoppers World
3003 Danforth Avenue, East York, ON M4C 1M9 1.71km -
Beach Mall
1971 Queen Street E, Toronto, ON M4L 1H9 3.67km -
Eglinton Town Centre
1901 Eglinton Avenue E, Toronto, ON M1L 2L6 4.32km
-
FreshCo
2490 Gerrard Street E, Toronto, ON M1N 1W7 1.49km -
Loblaws Supermarkets
50 Musgrave Street, Toronto, ON M4E 3W2 1.72km -
Tasteco Supermarket
462 Brichmount Road, Unit 18, Toronto, ON M1K 1N8 1.73km
-
Beer & Liquor Delivery Service Toronto
Toronto, ON 2.74km -
LCBO - The Beach
1986 Queen Street E, Toronto, ON M4E 1E5 3.57km -
LCBO
1900 Eglinton Avenue E, Eglinton & Warden Smart Centre, Toronto, ON M1L 2L9 4.64km
-
Active Auto Repair & Sales
3561 Av Danforth, Scarborough, ON M1L 1E3 0.57km -
Johns Service Station
2520 Gerrard Street E, Scarborough, ON M1N 1W8 1.28km -
Petro-Canada
1121 Kingston Road, Scarborough, ON M1N 1N7 1.57km
-
Fox Theatre
2236 Queen St E, Toronto, ON M4E 1G2 2.64km -
Cineplex Odeon Eglinton Town Centre Cinemas
22 Lebovic Avenue, Toronto, ON M1L 4V9 3.87km -
Alliance Cinemas The Beach
1651 Queen Street E, Toronto, ON M4L 1G5 4.69km
-
Taylor Memorial
1440 Kingston Road, Scarborough, ON M1N 1R1 0.53km -
Albert Campbell Library
496 Birchmount Road, Toronto, ON M1K 1J9 1.82km -
Dawes Road Library
416 Dawes Road, Toronto, ON M4B 2E8 2.6km
-
Providence Healthcare
3276 Saint Clair Avenue E, Toronto, ON M1L 1W1 2.56km -
Michael Garron Hospital
825 Coxwell Avenue, East York, ON M4C 3E7 4.62km -
Scarborough Health Network
3050 Lawrence Avenue E, Scarborough, ON M1P 2T7 7.31km
-
Dentonia Park
Avonlea Blvd, Toronto ON 2.23km -
Stan Wadlow Park
373 Cedarvale Ave (at Cosburn Ave.), Toronto ON M4C 4K7 3.84km -
Woodbine Beach Park
1675 Lake Shore Blvd E (at Woodbine Ave), Toronto ON M4L 3W6 4.66km
-
Scotiabank
888 Birchmount Rd (at Eglinton Ave. E), Toronto ON M1K 5L1 4.07km -
TD Bank Financial Group
2020 Eglinton Ave E, Scarborough ON M1L 2M6 4.35km -
TD Bank Financial Group
3115 Kingston Rd (Kingston Rd and Fenway Heights), Scarborough ON M1M 1P3 5.01km
- 4 bath
- 4 bed
- 2000 sqft
67 North Edgely Avenue, Toronto, Ontario • M1K 1T8 • Clairlea-Birchmount
- 4 bath
- 4 bed
3105 Saint Clair Avenue East, Toronto, Ontario • M1L 1T8 • Clairlea-Birchmount
- 4 bath
- 4 bed
- 2000 sqft
57A Jeavons Avenue, Toronto, Ontario • M1K 1T1 • Clairlea-Birchmount














