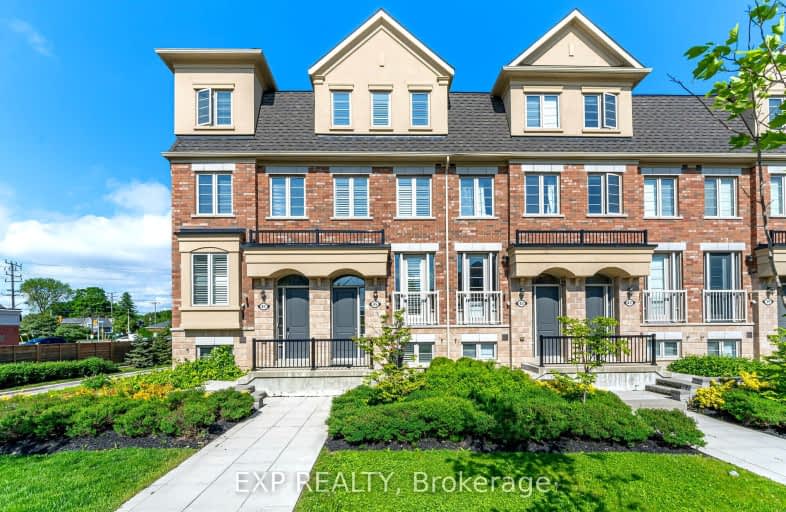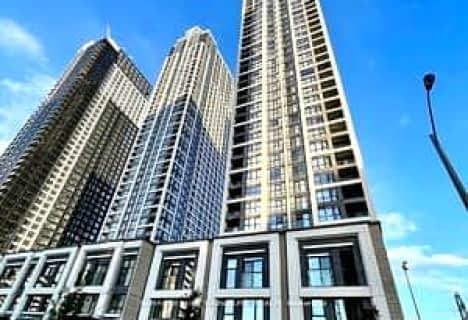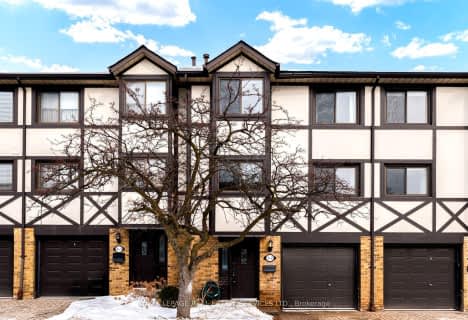Car-Dependent
- Most errands require a car.
Good Transit
- Some errands can be accomplished by public transportation.
Bikeable
- Some errands can be accomplished on bike.

Sunnylea Junior School
Elementary: PublicHoly Angels Catholic School
Elementary: CatholicÉÉC Sainte-Marguerite-d'Youville
Elementary: CatholicIslington Junior Middle School
Elementary: PublicNorseman Junior Middle School
Elementary: PublicOur Lady of Sorrows Catholic School
Elementary: CatholicEtobicoke Year Round Alternative Centre
Secondary: PublicLakeshore Collegiate Institute
Secondary: PublicEtobicoke School of the Arts
Secondary: PublicEtobicoke Collegiate Institute
Secondary: PublicFather John Redmond Catholic Secondary School
Secondary: CatholicBishop Allen Academy Catholic Secondary School
Secondary: Catholic-
Wingporium
1000 Islington Ave, Etobicoke, ON M8Z 4P8 0.39km -
Royal Meats Bar/Beque
710 Kipling Avenue, Etobicoke, ON M8Z 5G5 1.14km -
The Carbon Bar
935 The Queensway, Toronto, ON M8Z 1P3 1.22km
-
Second Cup
1050 Islington Avenue, Toronto, ON M8Z 4R6 0.11km -
Tim Hortons
1084 Islington Avenue, Etobicoke, ON M8Z 4R9 0.31km -
7-Eleven
980 Islington Ave, Toronto, ON M8Z 4P8 0.5km
-
Shoppers Drug Mart
5230 Dundas Street W, Etobicoke, ON M9B 1A8 1.66km -
Shoppers Drug Mart
3010 Bloor St W, Etobicoke, ON M8X 1C2 1.74km -
Rexall Pharmacy
4890 Dundas Street W, Etobicoke, ON M9A 1B5 1.94km
-
Babaz
1050 Islington Ave, Toronto, ON M8Z 0.11km -
Rocco's Plum Tomato
1068 Islington Avenue, Toronto, ON M8Z 4S1 0.17km -
Subway
1020 Islington Avenue, Etobicoke, ON M8Z 6A4 0.19km
-
Kipling-Queensway Mall
1255 The Queensway, Etobicoke, ON M8Z 1S1 1.43km -
Six Points Plaza
5230 Dundas Street W, Etobicoke, ON M9B 1A8 1.67km -
Cloverdale Mall
250 The East Mall, Etobicoke, ON M9B 3Y8 2.87km
-
Jim & Maria's No Frills
1020 Islington Avenue, Etobicoke, ON M8Z 6A4 0.19km -
Ontario Fresh & Tasty
99 Advance Rd, Toronto, ON M8Z 2S6 0.26km -
Healthy Planet Etobicoke
1000 Islington Avenue, Unit 3, Etobicoke, ON M8Z 4P8 0.32km
-
LCBO
1090 The Queensway, Etobicoke, ON M8Z 1P7 1.12km -
LCBO
2946 Bloor St W, Etobicoke, ON M8X 1B7 1.92km -
LCBO
Cloverdale Mall, 250 The East Mall, Toronto, ON M9B 3Y8 2.8km
-
7-Eleven
980 Islington Ave, Toronto, ON M8Z 4P8 0.5km -
Enercare
123 Judge Road, Etobicoke, ON M8Z 3L2 0.81km -
Toronto Autowash
751 Kipling Avenue, Etobicoke, ON M8Z 5G6 0.97km
-
Cineplex Cinemas Queensway and VIP
1025 The Queensway, Etobicoke, ON M8Z 6C7 1.43km -
Kingsway Theatre
3030 Bloor Street W, Toronto, ON M8X 1C4 1.67km -
Revue Cinema
400 Roncesvalles Ave, Toronto, ON M6R 2M9 5.85km
-
Toronto Public Library
36 Brentwood Road N, Toronto, ON M8X 2B5 1.63km -
Toronto Public Library
200 Park Lawn Road, Toronto, ON M8Y 3J1 2.31km -
Mimico Centennial
47 Station Road, Toronto, ON M8V 2R1 2.92km
-
Queensway Care Centre
150 Sherway Drive, Etobicoke, ON M9C 1A4 4.38km -
Trillium Health Centre - Toronto West Site
150 Sherway Drive, Toronto, ON M9C 1A4 4.37km -
St Joseph's Health Centre
30 The Queensway, Toronto, ON M6R 1B5 5.65km
-
Donnybrook Park
43 Loyalist Rd, Toronto ON 2.24km -
Magwood Park
Toronto ON 3.26km -
Humber Bay Promenade Park
2195 Lake Shore Blvd W (SW of Park Lawn Rd), Etobicoke ON 3.49km
-
RBC Royal Bank
1233 the Queensway (at Kipling), Etobicoke ON M8Z 1S1 1.43km -
TD Bank Financial Group
1315 the Queensway (Kipling), Etobicoke ON M8Z 1S8 1.54km -
RBC Royal Bank
1000 the Queensway, Etobicoke ON M8Z 1P7 2.41km
- 3 bath
- 3 bed
- 1200 sqft
TH4-15 Viking Lane, Toronto, Ontario • M9B 0A4 • Islington-City Centre West
- 3 bath
- 3 bed
- 1400 sqft
TH8-5 Mabelle Avenue, Toronto, Ontario • M9A 0C8 • Islington-City Centre West
- 3 bath
- 3 bed
- 1800 sqft
161-1044A Islington Avenue, Toronto, Ontario • M8Z 0E7 • Islington-City Centre West
- 2 bath
- 3 bed
- 1200 sqft
02-4 Bradbrook Road, Toronto, Ontario • M8Z 5V3 • Islington-City Centre West







