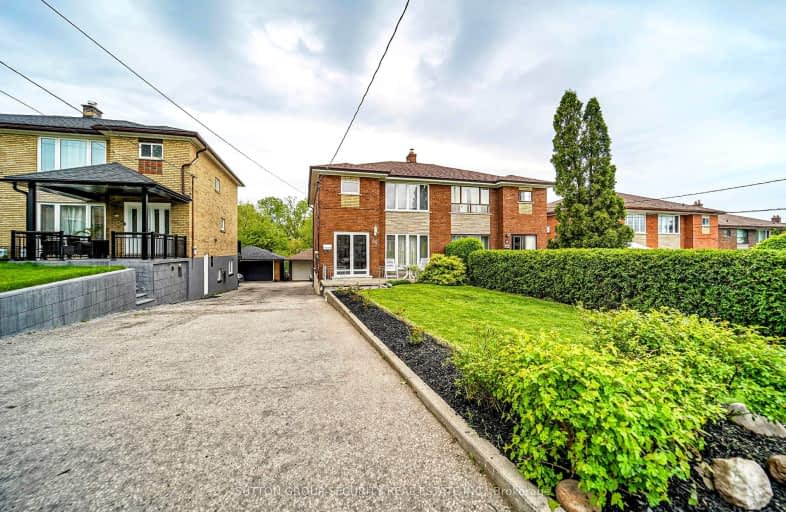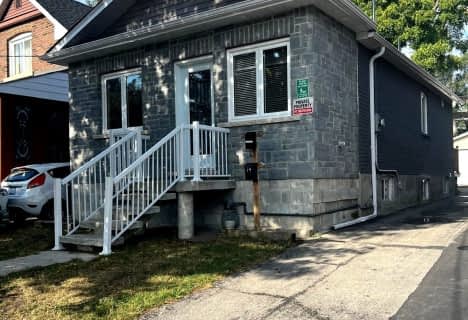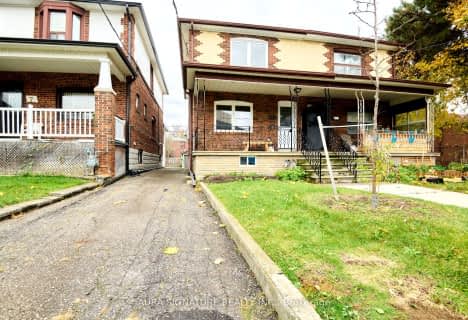Car-Dependent
- Almost all errands require a car.
Excellent Transit
- Most errands can be accomplished by public transportation.
Somewhat Bikeable
- Most errands require a car.

Keelesdale Junior Public School
Elementary: PublicGeorge Anderson Public School
Elementary: PublicGracefield Public School
Elementary: PublicCharles E Webster Public School
Elementary: PublicImmaculate Conception Catholic School
Elementary: CatholicSt Francis Xavier Catholic School
Elementary: CatholicYorkdale Secondary School
Secondary: PublicGeorge Harvey Collegiate Institute
Secondary: PublicBlessed Archbishop Romero Catholic Secondary School
Secondary: CatholicYork Memorial Collegiate Institute
Secondary: PublicChaminade College School
Secondary: CatholicDante Alighieri Academy
Secondary: Catholic-
Walter Saunders Memorial Park
440 Hopewell Ave, Toronto ON 2.62km -
Riverlea Park
919 Scarlett Rd, Toronto ON M9P 2V3 3.65km -
Earlscourt Park
1200 Lansdowne Ave, Toronto ON M6H 3Z8 3.69km
-
CIBC
1400 Lawrence Ave W (at Keele St.), Toronto ON M6L 1A7 0.98km -
TD Bank Financial Group
3140 Dufferin St (at Apex Rd.), Toronto ON M6A 2T1 2.54km -
CIBC
1098 Wilson Ave (at Keele St.), Toronto ON M3M 1G7 2.95km
- 1 bath
- 3 bed
- 1100 sqft
BSMT-182 Cameron Avenue, Toronto, Ontario • M6M 1R7 • Keelesdale-Eglinton West
- 1 bath
- 3 bed
Upper-345 Blackthorn Avenue, Toronto, Ontario • M6M 3B8 • Keelesdale-Eglinton West
- 2 bath
- 4 bed
- 1100 sqft
Main -1737 Dufferin Street, Toronto, Ontario • M6E 3N9 • Oakwood Village
- 1 bath
- 3 bed
- 1100 sqft
1st &-5 Regent Street, Toronto, Ontario • M6N 3N6 • Keelesdale-Eglinton West














