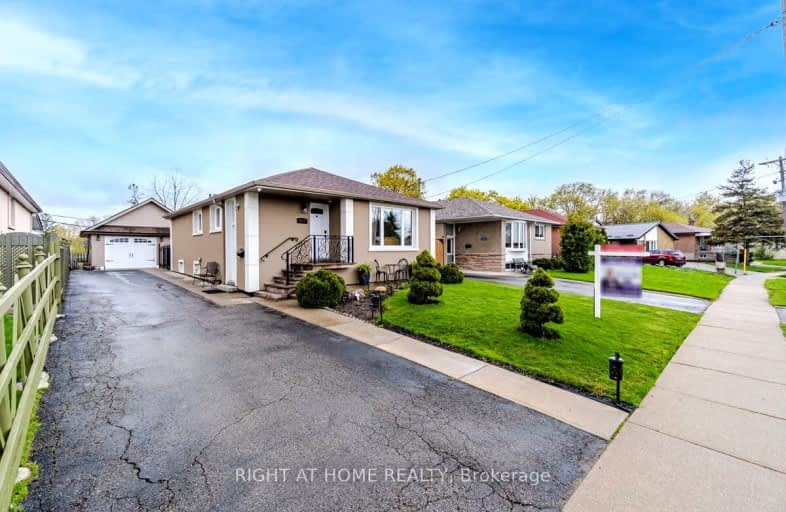
Car-Dependent
- Almost all errands require a car.
Good Transit
- Some errands can be accomplished by public transportation.
Bikeable
- Some errands can be accomplished on bike.

Rivercrest Junior School
Elementary: PublicGreenholme Junior Middle School
Elementary: PublicSt Roch Catholic School
Elementary: CatholicHumber Summit Middle School
Elementary: PublicBeaumonde Heights Junior Middle School
Elementary: PublicSt Andrew Catholic School
Elementary: CatholicCaring and Safe Schools LC1
Secondary: PublicThistletown Collegiate Institute
Secondary: PublicFather Henry Carr Catholic Secondary School
Secondary: CatholicMonsignor Percy Johnson Catholic High School
Secondary: CatholicNorth Albion Collegiate Institute
Secondary: PublicWest Humber Collegiate Institute
Secondary: Public-
Alberto’s Sports Bar and Grill
2560 Finch Avenue W, Toronto, ON M9M 2G3 1.24km -
Afro Continental Bar and Grill
849 Albion Road, Toronto, ON M9V 1H2 1.26km -
Nostalgia Grill
900 Albion Road, Unit B20, Toronto, ON M9V 1A5 1.27km
-
Tim Hortons
1130 Albion Road, Toronto, ON M9V 1A8 0.6km -
Tim Horton's
1130 Albion Rd, Etobicoke, ON M9V 1A8 0.6km -
R Bakery
2588 Finch Ave W, North York, ON M9M 2G3 1.19km
-
Shoppers Drug Mart
1530 Albion Road, Etobicoke, ON M9V 1B4 0.97km -
Shoppers Drug Mart
900 Albion Road, Building A,Unit 1, Toronto, ON M9V 1A5 1.26km -
Shih Pharmacy
2700 Kipling Avenue, Etobicoke, ON M9V 4P2 2.17km
-
First Choice
2674 Islington Avenue, Toronto, ON M9V 2X5 0.53km -
Buy One Get One Free Pizza
1168 Albion Road, Toronto, ON M9V 1A8 0.54km -
Noor Makkah
1158 Albion Rd, Toronto, ON M9V 1A8 0.56km
-
Shoppers World Albion Information
1530 Albion Road, Etobicoke, ON M9V 1B4 1.01km -
The Albion Centre
1530 Albion Road, Etobicoke, ON M9V 1B4 1.01km -
Woodbine Pharmacy
500 Rexdale Boulevard, Etobicoke, ON M9W 6K5 3.29km
-
Al Meezan Grocery
1146 Albion Road, Etobicoke, ON M9V 1A8 0.59km -
New India Grocers
2626 Islington Avenue, Etobicoke, ON M9V 2X3 0.8km -
Samiramis Supermarket
977 Albion Rd, Etobicoke, ON M9V 1A6 0.93km
-
LCBO
Albion Mall, 1530 Albion Rd, Etobicoke, ON M9V 1B4 1.01km -
The Beer Store
1530 Albion Road, Etobicoke, ON M9V 1B4 1.19km -
LCBO
2625D Weston Road, Toronto, ON M9N 3W1 4.62km
-
Top Valu
920 Albion Road, Toronto, ON M9V 1A4 1.21km -
Albion Jug City
1620 Albion Road, Etobicoke, ON M9V 4B4 1.6km -
Point Zero Auto Sales and Service
2450 Finch Avenue W, Toronto, ON M9M 2E9 1.68km
-
Albion Cinema I & II
1530 Albion Road, Etobicoke, ON M9V 1B4 1.01km -
Imagine Cinemas
500 Rexdale Boulevard, Toronto, ON M9W 6K5 3.22km -
Cineplex Cinemas Vaughan
3555 Highway 7, Vaughan, ON L4L 9H4 5.76km
-
Albion Library
1515 Albion Road, Toronto, ON M9V 1B2 0.98km -
Rexdale Library
2243 Kipling Avenue, Toronto, ON M9W 4L5 1.71km -
Humber Summit Library
2990 Islington Avenue, Toronto, ON M9L 1.95km
-
William Osler Health Centre
Etobicoke General Hospital, 101 Humber College Boulevard, Toronto, ON M9V 1R8 2.46km -
Humber River Regional Hospital
2111 Finch Avenue W, North York, ON M3N 1N1 3.98km -
Humber River Hospital
1235 Wilson Avenue, Toronto, ON M3M 0B2 6.97km
-
G Ross Lord Park
4801 Dufferin St (at Supertest Rd), Toronto ON M3H 5T3 9.81km -
Matthew Park
1 Villa Royale Ave (Davos Road and Fossil Hill Road), Woodbridge ON L4H 2Z7 10.7km -
Dunblaine Park
Brampton ON L6T 3H2 10.54km
-
Scotiabank
7600 Weston Rd, Woodbridge ON L4L 8B7 5.52km -
CIBC
7850 Weston Rd (at Highway 7), Woodbridge ON L4L 9N8 5.79km -
Scotia Bank
7205 Goreway Dr (Morning Star), Mississauga ON L4T 2T9 5.83km
- 1 bath
- 3 bed
- 1100 sqft
31 Guiness Avenue, Toronto, Ontario • M9W 3L1 • West Humber-Clairville
- 3 bath
- 4 bed
- 1500 sqft
41 Tofield Crescent, Toronto, Ontario • M9W 2B8 • Rexdale-Kipling













