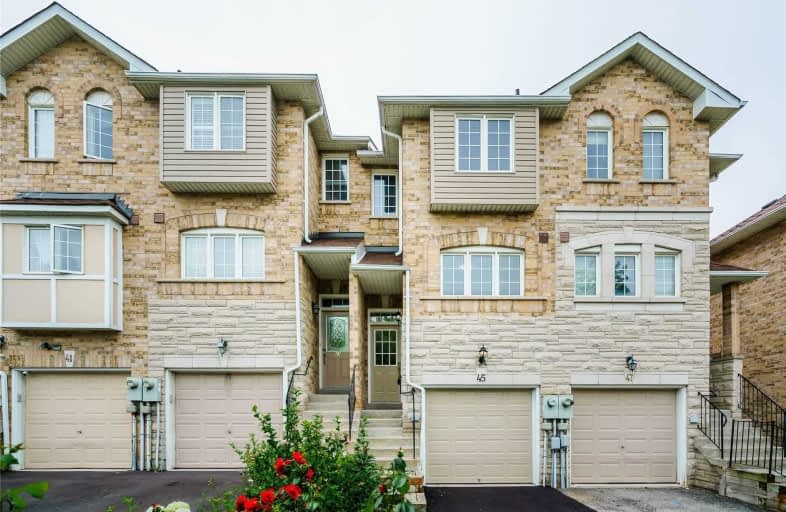Sold on Sep 02, 2021
Note: Property is not currently for sale or for rent.

-
Type: Att/Row/Twnhouse
-
Style: 2-Storey
-
Size: 1100 sqft
-
Lot Size: 0 x 0 Feet
-
Age: No Data
-
Taxes: $2,407 per year
-
Days on Site: 49 Days
-
Added: Jul 15, 2021 (1 month on market)
-
Updated:
-
Last Checked: 3 months ago
-
MLS®#: W5311135
-
Listed By: Evans real estate, brokerage
Lovely Bright Townhouse, Low Maintenance Potl Fees $102.00, Finished Basement W/O To A Fenced Yard, Renovated Bright Kitchen With Lots Of Cupboard And Counter Spaces, Master Bedroom (Which Can Be Converted To 2 Bedrooms) Features Double Door Entry And W/I Closet, Lots Of Upgrades Ready To Move In, Close To Ttc, Go Station, New Mt. Dennis Subway, Parks And Schools, Hwy 401 & 400, Stockyards, Very Quiet And Family Oriented.
Extras
New Kitchen & Bathroom Counter Tops, New Driveway, Furnace And Ac Owned 2019, Shed In Backyard, Incl. Stainless-Steel Fridge, Stove, Dishwasher, Washer And Dryer, Ceiling Fans And Light Fixtures, New Faucets & Toilet, Rental Hot Water Tank.
Property Details
Facts for 45 Sidney Belsey Crescent, Toronto
Status
Days on Market: 49
Last Status: Sold
Sold Date: Sep 02, 2021
Closed Date: Nov 09, 2021
Expiry Date: Oct 15, 2021
Sold Price: $750,000
Unavailable Date: Sep 02, 2021
Input Date: Jul 17, 2021
Property
Status: Sale
Property Type: Att/Row/Twnhouse
Style: 2-Storey
Size (sq ft): 1100
Area: Toronto
Community: Mount Dennis
Availability Date: Immediate
Inside
Bedrooms: 2
Bedrooms Plus: 1
Bathrooms: 4
Kitchens: 1
Rooms: 5
Den/Family Room: No
Air Conditioning: Central Air
Fireplace: No
Washrooms: 4
Building
Basement: Fin W/O
Heat Type: Forced Air
Heat Source: Gas
Exterior: Brick
Water Supply: Municipal
Special Designation: Unknown
Parking
Driveway: Private
Garage Spaces: 1
Garage Type: Attached
Covered Parking Spaces: 1
Total Parking Spaces: 2
Fees
Tax Year: 2021
Tax Legal Description: Tscc #1464 As Per Schedule B
Taxes: $2,407
Additional Mo Fees: 102
Highlights
Feature: Fenced Yard
Land
Cross Street: Sidney Belsey Cres.
Municipality District: Toronto W04
Fronting On: East
Parcel of Tied Land: Y
Pool: None
Sewer: Sewers
Rooms
Room details for 45 Sidney Belsey Crescent, Toronto
| Type | Dimensions | Description |
|---|---|---|
| Living Main | 4.47 x 4.06 | Hardwood Floor, 2 Pc Bath, Open Concept |
| Dining Main | 2.97 x 3.22 | Laminate, Ceiling Fan, Raised Floor |
| Kitchen Main | 2.84 x 3.02 | Ceramic Floor, Renovated, O/Looks Frontyard |
| Master 2nd | 4.06 x 5.08 | Hardwood Floor, Ceiling Fan, W/I Closet |
| 2nd Br 2nd | 2.64 x 4.06 | Hardwood Floor, 2 Pc Ensuite, Double Closet |
| 3rd Br Bsmt | 3.40 x 3.96 | Vinyl Floor, 3 Pc Ensuite, W/O To Yard |
| XXXXXXXX | XXX XX, XXXX |
XXXX XXX XXXX |
$XXX,XXX |
| XXX XX, XXXX |
XXXXXX XXX XXXX |
$XXX,XXX | |
| XXXXXXXX | XXX XX, XXXX |
XXXX XXX XXXX |
$XXX,XXX |
| XXX XX, XXXX |
XXXXXX XXX XXXX |
$XXX,XXX | |
| XXXXXXXX | XXX XX, XXXX |
XXXX XXX XXXX |
$XXX,XXX |
| XXX XX, XXXX |
XXXXXX XXX XXXX |
$XXX,XXX |
| XXXXXXXX XXXX | XXX XX, XXXX | $750,000 XXX XXXX |
| XXXXXXXX XXXXXX | XXX XX, XXXX | $799,999 XXX XXXX |
| XXXXXXXX XXXX | XXX XX, XXXX | $550,000 XXX XXXX |
| XXXXXXXX XXXXXX | XXX XX, XXXX | $559,900 XXX XXXX |
| XXXXXXXX XXXX | XXX XX, XXXX | $550,000 XXX XXXX |
| XXXXXXXX XXXXXX | XXX XX, XXXX | $559,900 XXX XXXX |

Bala Avenue Community School
Elementary: PublicWeston Memorial Junior Public School
Elementary: PublicRoselands Junior Public School
Elementary: PublicC R Marchant Middle School
Elementary: PublicPortage Trail Community School
Elementary: PublicSt Bernard Catholic School
Elementary: CatholicFrank Oke Secondary School
Secondary: PublicYork Humber High School
Secondary: PublicScarlett Heights Entrepreneurial Academy
Secondary: PublicBlessed Archbishop Romero Catholic Secondary School
Secondary: CatholicWeston Collegiate Institute
Secondary: PublicChaminade College School
Secondary: Catholic- 2 bath
- 3 bed
- 1500 sqft
- 3 bath
- 4 bed
- 1500 sqft




