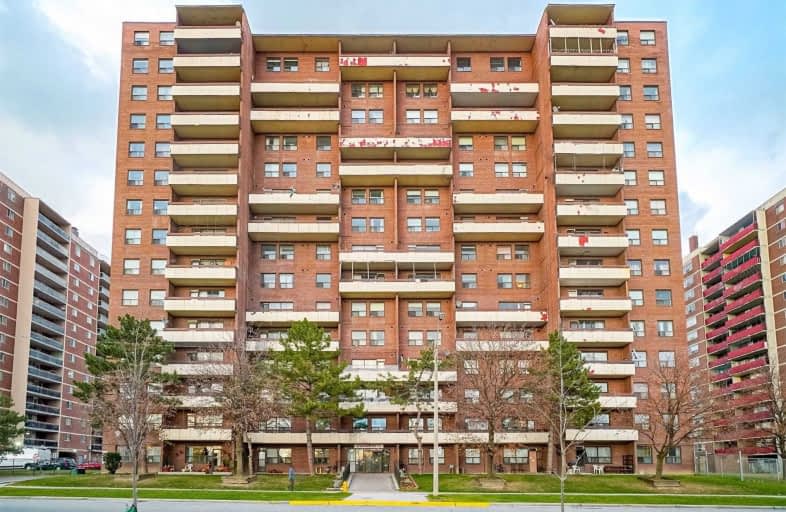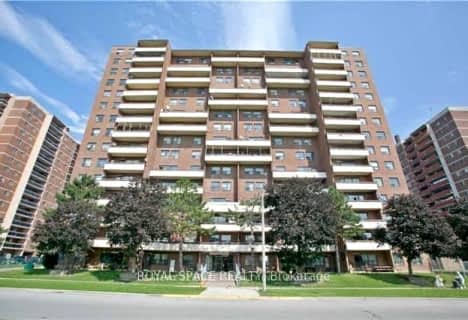Car-Dependent
- Almost all errands require a car.
Excellent Transit
- Most errands can be accomplished by public transportation.
Somewhat Bikeable
- Most errands require a car.

Melody Village Junior School
Elementary: PublicElmbank Junior Middle Academy
Elementary: PublicGreenholme Junior Middle School
Elementary: PublicHighfield Junior School
Elementary: PublicSt Andrew Catholic School
Elementary: CatholicNorth Kipling Junior Middle School
Elementary: PublicCaring and Safe Schools LC1
Secondary: PublicThistletown Collegiate Institute
Secondary: PublicFather Henry Carr Catholic Secondary School
Secondary: CatholicMonsignor Percy Johnson Catholic High School
Secondary: CatholicNorth Albion Collegiate Institute
Secondary: PublicWest Humber Collegiate Institute
Secondary: Public-
Sunny Foodmart
1620 Albion Road, Etobicoke 0.33km -
Rabba Fine Foods
2687 Kipling Avenue, Etobicoke 0.84km -
Bestco Food Mart
1701 Martin Grove Road, Etobicoke 1.16km
-
The Beer Store
1530 Albion Road, Etobicoke 0.09km -
LCBO
Albion Mall, 1530 Albion Road, Toronto 0.33km -
The Beer Store
2568 Finch Avenue West, North York 2.22km
-
6210 Finch Avenue West
107 Stevenson Road, Etobicoke 0.18km -
Pizza Depot
6120 Finch Avenue West, Etobicoke 0.18km -
876JamRock Restaurant
6210 Finch Avenue West, Etobicoke 0.2km
-
Tim Hortons
6220 Finch Avenue West, Etobicoke 0.25km -
Tim Hortons
1530 Albion Road Unit #61 Unit #61, Etobicoke 0.3km -
McDonald's
1530 Albion Road Unit F-1, Toronto 0.32km
-
LOAN 4 PAYDAY
6210 Finch Avenue West, Etobicoke 0.18km -
BMO Bank of Montreal
1530 Albion Road, Rexdale 0.27km -
CIBC Branch with ATM
1530 Albion Road, Etobicoke 0.3km
-
Canadian Tire Gas+
1666 Albion Road, Etobicoke 0.61km -
Shell
1510 Albion Road, Rexdale 0.64km -
Albion frew
11 Westmore Drive, Etobicoke 1.34km
-
Pursuit OCR
75 Westmore Drive, Etobicoke 1.26km -
TREKFIT - Outdoor fitness
10 Four Leaf Drive, Etobicoke 1.43km -
SuzyMari Health & Fitness Studio
100 Westmore Drive #27, Etobicoke 1.43km
-
Highfield Park
Etobicoke 0.15km -
Highfield Park
68 Stevenson Road, Etobicoke 0.16km -
Humberview Park
Etobicoke 0.67km
-
Toronto Public Library - Albion Branch
1515 Albion Road, Etobicoke 0.45km -
Toronto Public Library - Humber Summit Branch
2990 Islington Avenue, Toronto 2.14km -
Toronto Public Library - Rexdale Branch
2243 Kipling Avenue, Etobicoke 2.24km
-
Salib J
1525 Albion Road, Etobicoke 0.4km -
Care Clinic On Albion - Dr. Pradip Gujare
1525 Albion Road Unit 202, Etobicoke 0.41km -
SONYA HEALTH MART & CHIROPRACTIC INC
204-2200 Martin Grove Road, Etobicoke 1.31km
-
6100 Finch Avenue West
1620 Albion Road Suite 106, Etobicoke 0.1km -
Albion Finch Pharmacy & Highfield Medical Centre
6100 Finch Avenue West Unit E101, Etobicoke 0.13km -
Shoppers Drug Mart
1530 Albion Road, Etobicoke 0.31km
-
Albion and finch mall
Finch Ave West At Opposite Albion Mall, Toronto 0.31km -
The Albion Mall
1530 Albion Road, Etobicoke 0.32km -
Nails & Spa
5200 Finch Avenue West, Etobicoke 0.39km
-
Albion Cinemas
1530 Albion Road #9, Etobicoke 0.26km -
Imagine Cinemas Woodbine
Woodbine Shopping Centre, 500 Rexdale Boulevard, Etobicoke 2.85km
-
Little Hut Bar & Grill
11 Westmore Drive, Etobicoke 1.32km -
Drupati’s-The Original Drupati’s
3A-35 Woodbine Downs Boulevard, Etobicoke 1.67km -
Gentlemen Only Hookah Lounge
17-2965 Islington Avenue, North York 2.16km
For Sale
More about this building
View 45 Silverstone Drive, Toronto- 1 bath
- 3 bed
- 1000 sqft
101-2645 Kipling Avenue, Toronto, Ontario • M9V 3S6 • Mount Olive-Silverstone-Jamestown
- 3 bath
- 3 bed
- 1200 sqft
1009-45 Silverstone Drive, Toronto, Ontario • M9V 4B1 • Mount Olive-Silverstone-Jamestown




