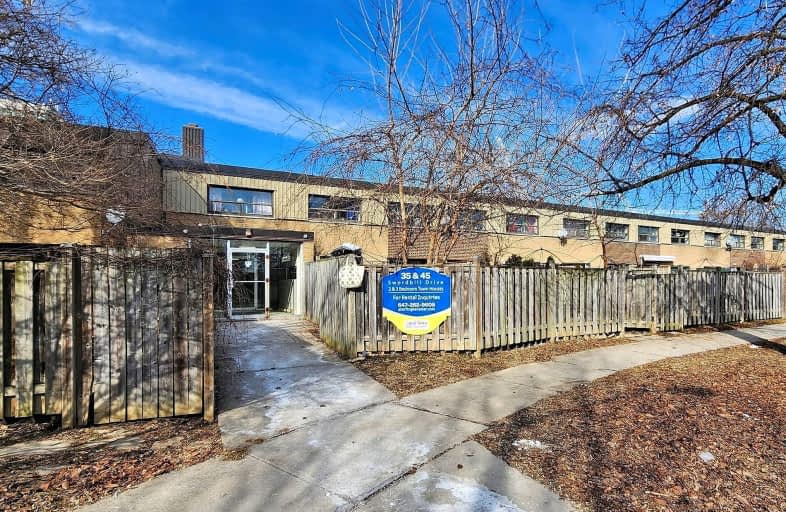Car-Dependent
- Some errands can be accomplished on foot.
50
/100
Good Transit
- Some errands can be accomplished by public transportation.
68
/100
Bikeable
- Some errands can be accomplished on bike.
67
/100

St Demetrius Catholic School
Elementary: Catholic
0.41 km
Westmount Junior School
Elementary: Public
0.90 km
St Eugene Catholic School
Elementary: Catholic
1.52 km
Hilltop Middle School
Elementary: Public
1.03 km
Father Serra Catholic School
Elementary: Catholic
1.10 km
All Saints Catholic School
Elementary: Catholic
0.45 km
School of Experiential Education
Secondary: Public
2.80 km
Frank Oke Secondary School
Secondary: Public
2.29 km
York Humber High School
Secondary: Public
1.67 km
Scarlett Heights Entrepreneurial Academy
Secondary: Public
1.00 km
Weston Collegiate Institute
Secondary: Public
2.73 km
Richview Collegiate Institute
Secondary: Public
1.26 km
-
Park Lawn Park
Pk Lawn Rd, Etobicoke ON M8Y 4B6 5.32km -
Rennie Park
1 Rennie Ter, Toronto ON M6S 4Z9 5.69km -
Rennie Park Rink
1 Rennie Terr (in Rennie Park), Toronto ON M8Y 1A2 5.87km
-
TD Bank Financial Group
1440 Royal York Rd (Summitcrest), Etobicoke ON M9P 3B1 0.55km -
TD Bank Financial Group
2390 Keele St, Toronto ON M6M 4A5 4.74km -
CIBC
1400 Lawrence Ave W (at Keele St.), Toronto ON M6L 1A7 4.86km



