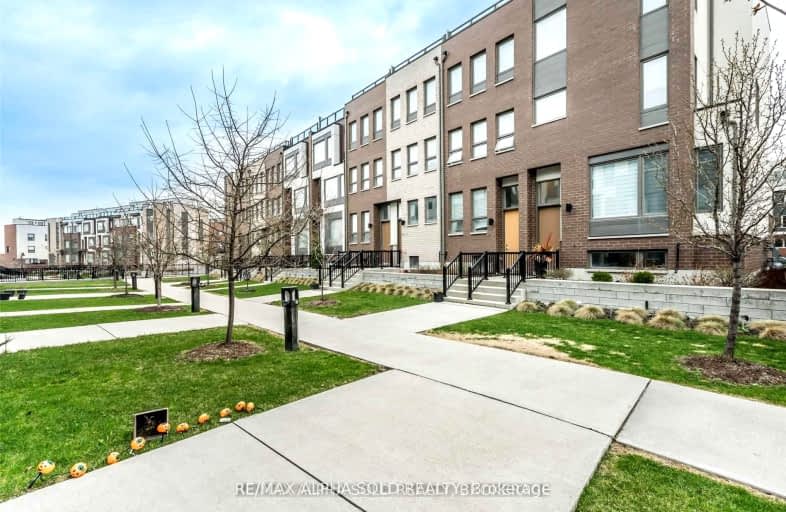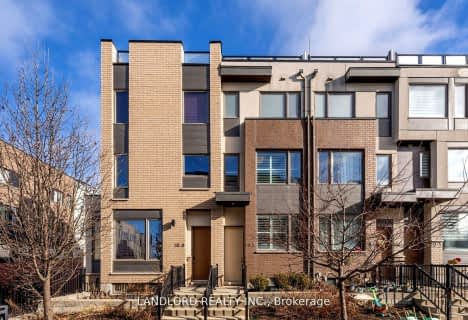Car-Dependent
- Almost all errands require a car.
Good Transit
- Some errands can be accomplished by public transportation.
Somewhat Bikeable
- Most errands require a car.

Ancaster Public School
Elementary: PublicAfricentric Alternative School
Elementary: PublicBlaydon Public School
Elementary: PublicDownsview Public School
Elementary: PublicSt Norbert Catholic School
Elementary: CatholicSt Raphael Catholic School
Elementary: CatholicYorkdale Secondary School
Secondary: PublicDownsview Secondary School
Secondary: PublicMadonna Catholic Secondary School
Secondary: CatholicC W Jefferys Collegiate Institute
Secondary: PublicJames Cardinal McGuigan Catholic High School
Secondary: CatholicWilliam Lyon Mackenzie Collegiate Institute
Secondary: Public-
Earl Bales Park
4300 Bathurst St (Sheppard St), Toronto ON M3H 6A4 3.8km -
Earl Bales Park
4169 Bathurst St, Toronto ON M3H 3P7 4.09km -
Ellerslie Park
499 Ellerslie Ave, Toronto ON M2R 1C4 4.51km
-
CIBC
1098 Wilson Ave (at Keele St.), Toronto ON M3M 1G7 1.09km -
CIBC
3324 Keele St (at Sheppard Ave. W.), Toronto ON M3M 2H7 1.2km -
RBC Royal Bank
3336 Keele St (at Sheppard Ave W), Toronto ON M3J 1L5 1.32km
- 3 bath
- 4 bed
169 Downsview Park Boulevard, Toronto, Ontario • M3K 0C8 • Downsview-Roding-CFB
- 3 bath
- 3 bed
- 1500 sqft
03-130 Frederick Tisdale Drive, Toronto, Ontario • M2K 0A8 • Downsview-Roding-CFB
- 3 bath
- 3 bed
- 1500 sqft
44 Sarah Jackson Crescent, Toronto, Ontario • M3K 0B6 • Downsview-Roding-CFB
- 4 bath
- 3 bed
- 2000 sqft
295 Downsview Park Boulevard, Toronto, Ontario • M3K 0B6 • Downsview-Roding-CFB
- 3 bath
- 4 bed
167 Downsview Park Boulevard, Toronto, Ontario • M3K 0C8 • Downsview-Roding-CFB
- 4 bath
- 4 bed
233 Downsview Park Boulevard, Toronto, Ontario • M3K 0A5 • Downsview-Roding-CFB
- 3 bath
- 3 bed
- 1500 sqft
29 Caroline Carpenter Grove, Toronto, Ontario • M3K 0A9 • Downsview-Roding-CFB
- 3 bath
- 3 bed
07-50 Thomas Mulholland Drive, Toronto, Ontario • M3K 0A6 • Downsview-Roding-CFB













