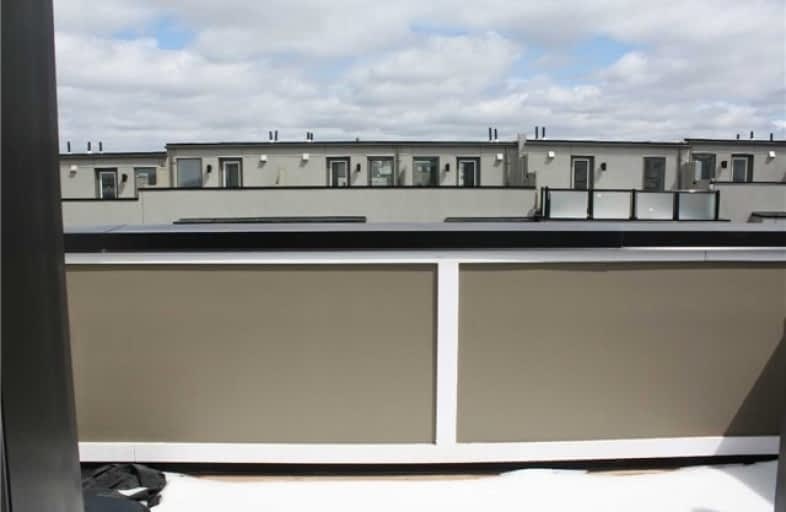Car-Dependent
- Almost all errands require a car.
5
/100
Good Transit
- Some errands can be accomplished by public transportation.
62
/100
Somewhat Bikeable
- Most errands require a car.
34
/100

Ancaster Public School
Elementary: Public
0.89 km
Africentric Alternative School
Elementary: Public
1.29 km
Blaydon Public School
Elementary: Public
0.71 km
Downsview Public School
Elementary: Public
0.67 km
St Norbert Catholic School
Elementary: Catholic
1.06 km
St Raphael Catholic School
Elementary: Catholic
1.23 km
Yorkdale Secondary School
Secondary: Public
2.27 km
Downsview Secondary School
Secondary: Public
0.58 km
Madonna Catholic Secondary School
Secondary: Catholic
0.77 km
C W Jefferys Collegiate Institute
Secondary: Public
3.04 km
James Cardinal McGuigan Catholic High School
Secondary: Catholic
3.29 km
William Lyon Mackenzie Collegiate Institute
Secondary: Public
2.32 km
-
Earl Bales Park
4300 Bathurst St (Sheppard St), Toronto ON M3H 6A4 3.8km -
Earl Bales Park
4169 Bathurst St, Toronto ON M3H 3P7 4.09km -
Ellerslie Park
499 Ellerslie Ave, Toronto ON M2R 1C4 4.51km
-
CIBC
1098 Wilson Ave (at Keele St.), Toronto ON M3M 1G7 1.09km -
CIBC
3324 Keele St (at Sheppard Ave. W.), Toronto ON M3M 2H7 1.2km -
RBC Royal Bank
3336 Keele St (at Sheppard Ave W), Toronto ON M3J 1L5 1.32km


