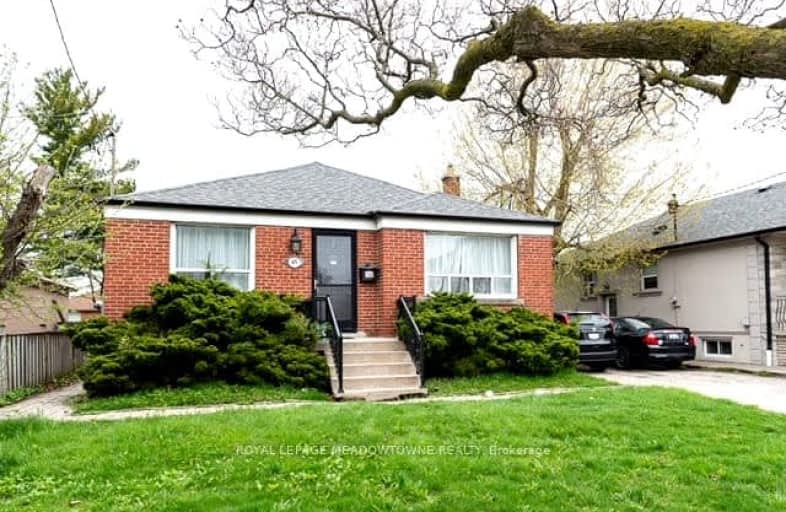Car-Dependent
- Most errands require a car.
45
/100
Excellent Transit
- Most errands can be accomplished by public transportation.
86
/100
Bikeable
- Some errands can be accomplished on bike.
52
/100

Baycrest Public School
Elementary: Public
1.27 km
Flemington Public School
Elementary: Public
1.95 km
Summit Heights Public School
Elementary: Public
1.31 km
Faywood Arts-Based Curriculum School
Elementary: Public
0.22 km
St Robert Catholic School
Elementary: Catholic
1.30 km
Dublin Heights Elementary and Middle School
Elementary: Public
1.27 km
Yorkdale Secondary School
Secondary: Public
2.27 km
Downsview Secondary School
Secondary: Public
2.78 km
Madonna Catholic Secondary School
Secondary: Catholic
2.77 km
John Polanyi Collegiate Institute
Secondary: Public
2.32 km
Dante Alighieri Academy
Secondary: Catholic
3.24 km
William Lyon Mackenzie Collegiate Institute
Secondary: Public
2.17 km
-
Earl Bales Park
4300 Bathurst St (Sheppard St), Toronto ON 1.83km -
Irving W. Chapley Community Centre & Park
205 Wilmington Ave, Toronto ON M3H 6B3 4.91km -
Albert Standing Park
Sheppard and Beecroft, Toronto ON 3.35km
-
TD Bank Financial Group
580 Sheppard Ave W, Downsview ON M3H 2S1 2.11km -
TD Bank Financial Group
3140 Dufferin St (at Apex Rd.), Toronto ON M6A 2T1 2.52km -
BMO Bank of Montreal
2953 Bathurst St (Frontenac), Toronto ON M6B 3B2 2.71km


