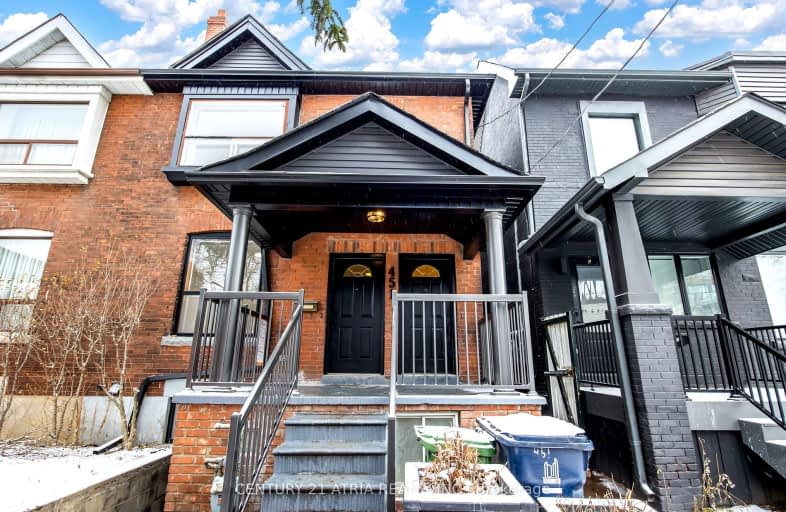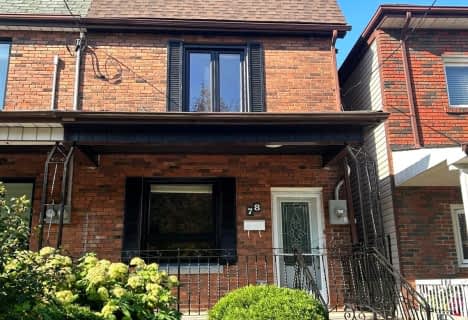Very Walkable
- Most errands can be accomplished on foot.
Rider's Paradise
- Daily errands do not require a car.
Biker's Paradise
- Daily errands do not require a car.

ALPHA II Alternative School
Elementary: PublicÉcole élémentaire Toronto Ouest
Elementary: PublicÉIC Saint-Frère-André
Elementary: CatholicShirley Street Junior Public School
Elementary: PublicBrock Public School
Elementary: PublicSt Helen Catholic School
Elementary: CatholicCaring and Safe Schools LC4
Secondary: PublicALPHA II Alternative School
Secondary: PublicÉSC Saint-Frère-André
Secondary: CatholicÉcole secondaire Toronto Ouest
Secondary: PublicBloor Collegiate Institute
Secondary: PublicSt Mary Catholic Academy Secondary School
Secondary: Catholic-
BSMT254
254 Lansdowne Avenue, Toronto, ON M6H 3X9 0.37km -
Sugo
1281 Bloor Street W, Toronto, ON M6H 1N7 0.43km -
Seoul Shakers
1241 Bloor St W, Toronto, ON M6H 1N6 0.45km
-
Forno Cultura Moca
158 Sterling Road, Museum of Contemporary Art, Toronto, ON M6R 2B2 0.38km -
Ethica Coffee Roasters
213 Sterling Road, Unit 104, Toronto, ON M6R 2B2 0.34km -
Tapioca
1250 College Street, Toronto, ON M6H 1C2 0.4km
-
Drugstore Pharmacy
2280 Dundas Street W, Toronto, ON M6R 1X3 0.75km -
Margis Pharmacy
38 Howard Park Avenue, Toronto, ON M6R 0A5 0.74km -
Main Drug Mart
1130 Bloor Street W, Toronto, ON M6H 1M8 0.79km
-
Spaccio West
128A Sterling Road, Toronto, ON M6R 2B7 0.33km -
Town Wings
258 Lansdowne Avenue, Toronto, ON M6H 3X9 0.36km -
Cafe Encontro
258 Lansdowne Ave, Toronto, ON M6H 3X9 0.37km
-
Dufferin Mall
900 Dufferin Street, Toronto, ON M6H 4A9 0.6km -
Galleria Shopping Centre
1245 Dupont Street, Toronto, ON M6H 2A6 1.45km -
Parkdale Village Bia
1313 Queen St W, Toronto, ON M6K 1L8 1.62km
-
Andrew & Shelley's No Frills
900 Dufferin Street, Toronto, ON M6H 4A9 0.49km -
Nuthouse
1256 Bloor St, Toronto, ON M6H 1N8 0.51km -
Peter's No Frills
222 Lansdowne Avenue, Toronto, ON M6K 3C6 0.53km
-
4th and 7
1211 Bloor Street W, Toronto, ON M6H 1N4 0.49km -
The Beer Store
904 Dufferin Street, Toronto, ON M6H 4A9 0.61km -
The Beer Store - Dundas and Roncesvalles
2135 Dundas St W, Toronto, ON M6R 1X4 0.72km
-
New Canadian Drain and Plumbing
184 Saint Helens Avenue, Toronto, ON M6H 4A1 0.14km -
S Market
1269 College St, Toronto, ON M6H 1C5 0.41km -
Ultramar
1762 Dundas Street W, Toronto, ON M6K 1V6 0.46km
-
Revue Cinema
400 Roncesvalles Ave, Toronto, ON M6R 2M9 0.9km -
Theatre Gargantua
55 Sudbury Street, Toronto, ON M6J 3S7 2.14km -
The Royal Cinema
608 College Street, Toronto, ON M6G 1A1 2.15km
-
Toronto Public Library
1101 Bloor Street W, Toronto, ON M6H 1M7 0.83km -
High Park Public Library
228 Roncesvalles Ave, Toronto, ON M6R 2L7 1.21km -
Perth-Dupont Branch Public Library
1589 Dupont Street, Toronto, ON M6P 3S5 1.55km
-
St Joseph's Health Centre
30 The Queensway, Toronto, ON M6R 1B5 1.73km -
Toronto Rehabilitation Institute
130 Av Dunn, Toronto, ON M6K 2R6 2.26km -
Toronto Western Hospital
399 Bathurst Street, Toronto, ON M5T 2.87km
-
Campbell Avenue Park
Campbell Ave, Toronto ON 1.18km -
Perth Square Park
350 Perth Ave (at Dupont St.), Toronto ON 1.39km -
George Ben Park
Dundas/Ossington, Toronto ON 1.48km
-
TD Bank Financial Group
61 Hanna Rd (Liberty Village), Toronto ON M4G 3M8 2.44km -
TD Bank Financial Group
870 St Clair Ave W, Toronto ON M6C 1C1 2.98km -
RBC Royal Bank
2329 Bloor St W (Windermere Ave), Toronto ON M6S 1P1 3.17km
- 2 bath
- 3 bed
02-1175 Dovercourt Road, Toronto, Ontario • M6H 2Y1 • Dovercourt-Wallace Emerson-Junction
- 2 bath
- 3 bed
Upper-603 Ossington Avenue, Toronto, Ontario • M6G 3T6 • Palmerston-Little Italy
- 1 bath
- 4 bed
- 1500 sqft
02-984 Dundas Street West, Toronto, Ontario • M6J 1W6 • Trinity Bellwoods
- 1 bath
- 3 bed
Main-202 Perth Avenue, Toronto, Ontario • M6P 3K8 • Dovercourt-Wallace Emerson-Junction
- 1 bath
- 3 bed
- 700 sqft
002-636 Manning Avenue, Toronto, Ontario • M6G 2V9 • Palmerston-Little Italy
- 2 bath
- 4 bed
- 1100 sqft
Main -1737 Dufferin Street, Toronto, Ontario • M6E 3N9 • Oakwood Village
- 1 bath
- 3 bed
- 1100 sqft
1st &-5 Regent Street, Toronto, Ontario • M6N 3N6 • Keelesdale-Eglinton West














