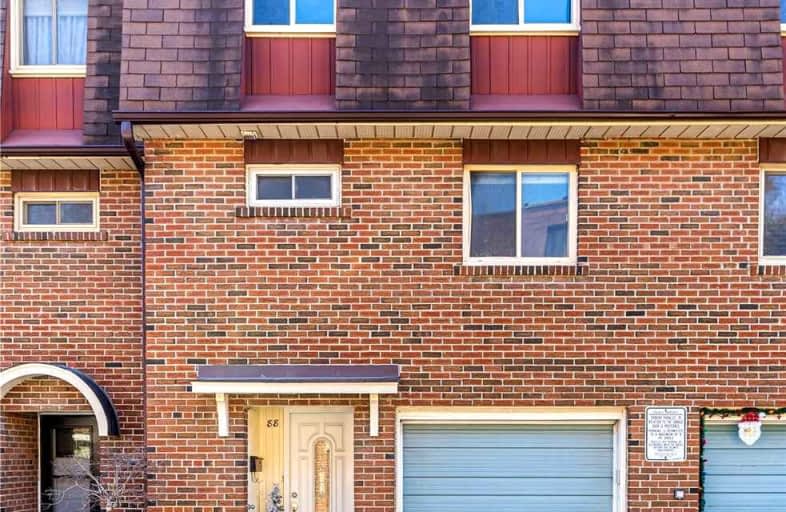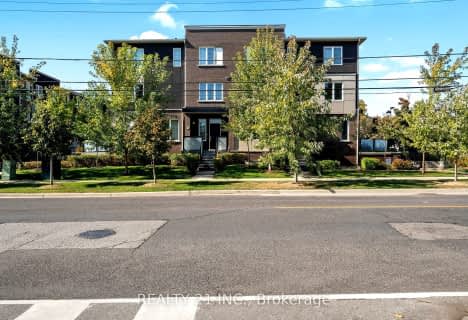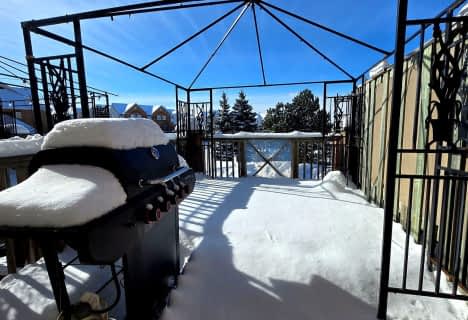Somewhat Walkable
- Some errands can be accomplished on foot.
58
/100
Good Transit
- Some errands can be accomplished by public transportation.
69
/100
Somewhat Bikeable
- Almost all errands require a car.
14
/100

St Florence Catholic School
Elementary: Catholic
1.03 km
St Edmund Campion Catholic School
Elementary: Catholic
0.78 km
Lucy Maud Montgomery Public School
Elementary: Public
0.87 km
Highcastle Public School
Elementary: Public
0.59 km
Henry Hudson Senior Public School
Elementary: Public
1.47 km
Military Trail Public School
Elementary: Public
0.72 km
Maplewood High School
Secondary: Public
3.52 km
St Mother Teresa Catholic Academy Secondary School
Secondary: Catholic
2.29 km
West Hill Collegiate Institute
Secondary: Public
1.97 km
Woburn Collegiate Institute
Secondary: Public
2.19 km
Lester B Pearson Collegiate Institute
Secondary: Public
2.22 km
St John Paul II Catholic Secondary School
Secondary: Catholic
0.58 km
-
Rouge National Urban Park
Zoo Rd, Toronto ON M1B 5W8 4.35km -
Guildwood Park
201 Guildwood Pky, Toronto ON M1E 1P5 4.78km -
Thomson Memorial Park
1005 Brimley Rd, Scarborough ON M1P 3E8 5.36km
-
TD Bank Financial Group
2650 Lawrence Ave E, Scarborough ON M1P 2S1 6.3km -
Scotiabank
2154 Lawrence Ave E (Birchmount & Lawrence), Toronto ON M1R 3A8 7.87km -
TD Bank Financial Group
3477 Sheppard Ave E (at Aragon Ave), Scarborough ON M1T 3K6 7.91km













