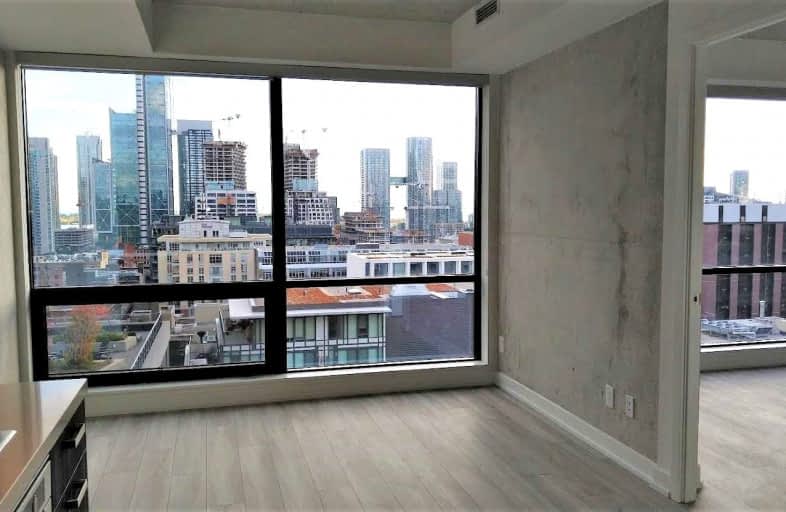Somewhat Walkable
- Some errands can be accomplished on foot.
Rider's Paradise
- Daily errands do not require a car.
Biker's Paradise
- Daily errands do not require a car.

Downtown Vocal Music Academy of Toronto
Elementary: PublicALPHA Alternative Junior School
Elementary: PublicBeverley School
Elementary: PublicOgden Junior Public School
Elementary: PublicSt Mary Catholic School
Elementary: CatholicRyerson Community School Junior Senior
Elementary: PublicOasis Alternative
Secondary: PublicCity School
Secondary: PublicSubway Academy II
Secondary: PublicHeydon Park Secondary School
Secondary: PublicContact Alternative School
Secondary: PublicSt Joseph's College School
Secondary: Catholic-
Julius Deutsch Park
40 Cecil St, Toronto ON 0.96km -
Trinity Bellwoods Park
1053 Dundas St W (at Gore Vale Ave.), Toronto ON M5H 2N2 1.66km -
Massey Harris Park
1005 King St W (Shaw Street), Toronto ON M6K 3M8 1.46km
-
Scotiabank
259 Richmond St W (John St), Toronto ON M5V 3M6 0.51km -
RBC Royal Bank
155 Wellington St W (at Simcoe St.), Toronto ON M5V 3K7 0.95km -
RBC Royal Bank
101 Dundas St W (at Bay St), Toronto ON M5G 1C4 1.37km
More about this building
View 452 Richmond Street West, Toronto- — bath
- — bed
- — sqft
307-12 Bonnycastle Street, Toronto, Ontario • M5A 0C8 • Waterfront Communities C08
- 1 bath
- 1 bed
- 700 sqft
318-33 Bay Street, Toronto, Ontario • M5J 2Z3 • Waterfront Communities C01
- — bath
- — bed
- — sqft
1406-5 St Joseph Street, Toronto, Ontario • M4Y 1Z3 • Bay Street Corridor
- — bath
- — bed
- — sqft
3806-19 Bathurst Street, Toronto, Ontario • M5V 0N2 • Waterfront Communities C01
- 1 bath
- 1 bed
- 500 sqft
713-1171 Queen Street West, Toronto, Ontario • M6J 1J6 • Little Portugal
- 1 bath
- 1 bed
- 600 sqft
2801-35 Mariner Terrace, Toronto, Ontario • M5V 3V9 • Waterfront Communities C01
- 1 bath
- 1 bed
- 600 sqft
4603-763 Bay Street, Toronto, Ontario • M5G 2R3 • Bay Street Corridor
- 1 bath
- 1 bed
- 500 sqft
906-38 Dan Leckie Way, Toronto, Ontario • M5V 2V6 • Waterfront Communities C01
- 1 bath
- 1 bed
- 600 sqft
4004-832 Bay Street, Toronto, Ontario • M5S 1Z6 • Bay Street Corridor
- 2 bath
- 1 bed
- 700 sqft
1711-4K Spadina Avenue, Toronto, Ontario • M5V 3Y9 • Waterfront Communities C01














