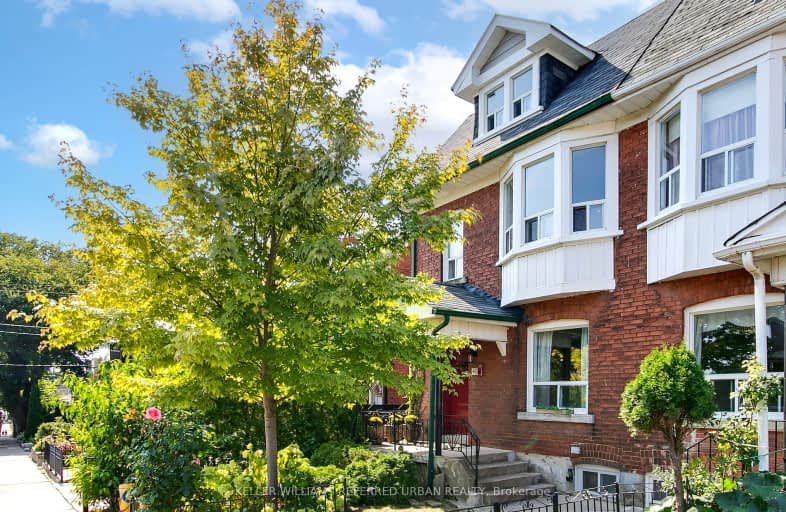Very Walkable
- Daily errands do not require a car.
90
/100
Excellent Transit
- Most errands can be accomplished by public transportation.
79
/100
Very Bikeable
- Most errands can be accomplished on bike.
77
/100

St Mary of the Angels Catholic School
Elementary: Catholic
0.38 km
Dovercourt Public School
Elementary: Public
0.75 km
Winona Drive Senior Public School
Elementary: Public
0.55 km
St Clare Catholic School
Elementary: Catholic
0.76 km
McMurrich Junior Public School
Elementary: Public
0.62 km
Regal Road Junior Public School
Elementary: Public
0.33 km
Caring and Safe Schools LC4
Secondary: Public
1.74 km
ALPHA II Alternative School
Secondary: Public
1.63 km
Vaughan Road Academy
Secondary: Public
1.92 km
Oakwood Collegiate Institute
Secondary: Public
0.54 km
Bloor Collegiate Institute
Secondary: Public
1.64 km
St Mary Catholic Academy Secondary School
Secondary: Catholic
1.81 km
-
Earlscourt Park
1200 Lansdowne Ave, Toronto ON M6H 3Z8 1.26km -
Campbell Avenue Park
Campbell Ave, Toronto ON 1.5km -
Christie Pits Park
750 Bloor St W (btw Christie & Crawford), Toronto ON M6G 3K4 1.58km
-
TD Bank Financial Group
870 St Clair Ave W, Toronto ON M6C 1C1 0.8km -
Banque Nationale du Canada
1295 St Clair Ave W, Toronto ON M6E 1C2 1.04km -
Banque Nationale du Canada
747 College St (at Adelaide Ave), Toronto ON M6G 1C5 2.47km



