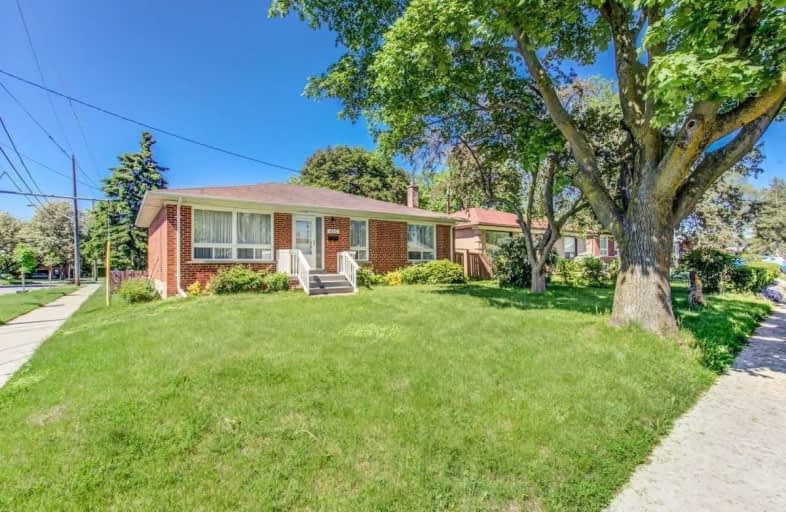
Video Tour

Fisherville Senior Public School
Elementary: Public
0.27 km
St Antoine Daniel Catholic School
Elementary: Catholic
1.05 km
Pleasant Public School
Elementary: Public
1.02 km
Yorkview Public School
Elementary: Public
1.14 km
Rockford Public School
Elementary: Public
1.05 km
St Paschal Baylon Catholic School
Elementary: Catholic
1.30 km
North West Year Round Alternative Centre
Secondary: Public
0.33 km
Drewry Secondary School
Secondary: Public
1.65 km
ÉSC Monseigneur-de-Charbonnel
Secondary: Catholic
1.45 km
Newtonbrook Secondary School
Secondary: Public
1.71 km
Northview Heights Secondary School
Secondary: Public
0.98 km
St Elizabeth Catholic High School
Secondary: Catholic
2.69 km

