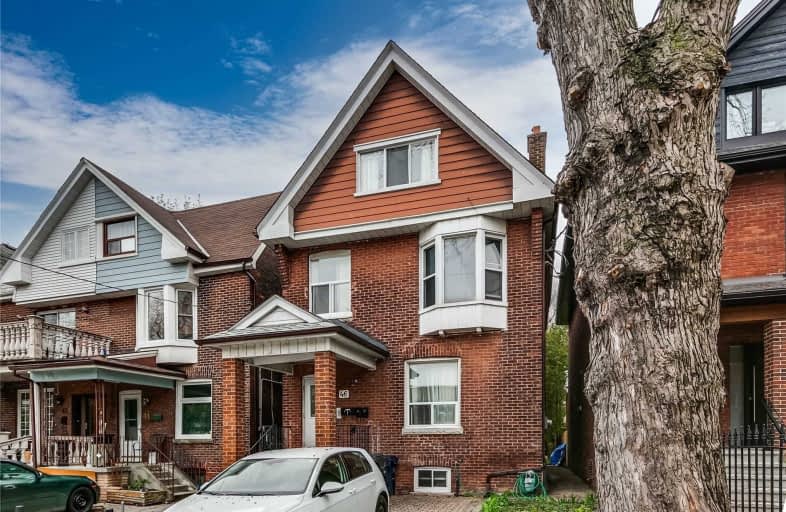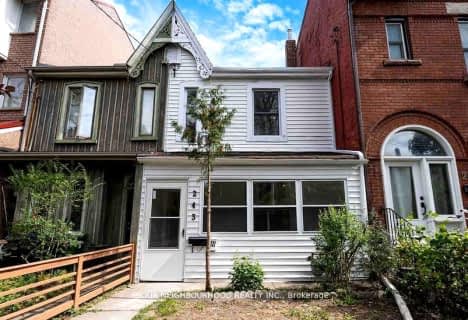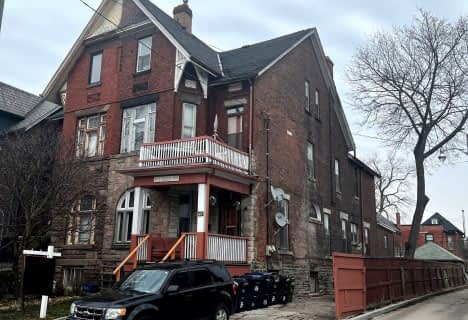
Walker's Paradise
- Daily errands do not require a car.
Rider's Paradise
- Daily errands do not require a car.
Biker's Paradise
- Daily errands do not require a car.

Delta Senior Alternative School
Elementary: PublicHorizon Alternative Senior School
Elementary: PublicMontrose Junior Public School
Elementary: PublicPope Francis Catholic School
Elementary: CatholicOssington/Old Orchard Junior Public School
Elementary: PublicDewson Street Junior Public School
Elementary: PublicALPHA II Alternative School
Secondary: PublicMsgr Fraser College (Southwest)
Secondary: CatholicWest End Alternative School
Secondary: PublicCentral Toronto Academy
Secondary: PublicSt Mary Catholic Academy Secondary School
Secondary: CatholicHarbord Collegiate Institute
Secondary: Public-
Black Knight Restaurant & Tavern
858 College Street, Toronto, ON M6H 1A2 0.15km -
The Caledonian
856 College Street, Toronto, ON M6H 1A2 0.16km -
VIP Billiard Club
842 College Street, Toronto, ON M6H 1A2 0.18km
-
Madras Kaapi
870 College Street, Toronto, ON M6H 1A3 0.16km -
Starbucks
941 College St, Toronto, ON M6H 1A6 0.28km -
Simpl Cafe
799 College St, Toronto, ON M6G 1C7 0.31km
-
Toronto West End College St. YMCA Centre
931 College Street, Toronto, ON M6H 1A1 0.25km -
Academy of Lions
1083 Dundas Street W, Toronto, ON M6J 1W9 0.84km -
Fitness One
900 Dufferin Street, Toronto, ON M6H 4A9 0.79km
-
Shoppers Drug Mart
725 College Street, Toronto, ON M6G 1C5 0.47km -
The Medicine Shoppe
1269 Dundas Street W, Toronto, ON M6J 1X8 0.71km -
Robert-Norman Prescription Pharmacy
1269 Dundas Street W, Toronto, ON M6J 1X8 0.71km
-
Madras Kaapi
870 College Street, Toronto, ON M6H 1A3 0.16km -
Chiado
864 College Street, Toronto, ON M6H 1A3 0.16km -
Maderas Cafe
456 Ossington Avenue, Toronto, ON M6G 3T2 0.18km
-
Dufferin Mall
900 Dufferin Street, Toronto, ON M6H 4A9 0.73km -
Market 707
707 Dundas Street W, Toronto, ON M5T 2W6 1.65km -
Parkdale Village Bia
1313 Queen St W, Toronto, ON M6K 1L8 1.76km
-
Fine Food Market
983 College St, Toronto, ON M6H 1A5 0.36km -
Metro
735 College Street, Toronto, ON M6G 1C5 0.44km -
Fresh Fruit Market
699 College Street, Toronto, ON M6G 1B9 0.56km
-
LCBO - Dundas and Dovercourt
1230 Dundas St W, Dundas and Dovercourt, Toronto, ON M6J 1X5 0.67km -
LCBO
879 Bloor Street W, Toronto, ON M6G 1M4 0.7km -
The Beer Store
904 Dufferin Street, Toronto, ON M6H 4A9 0.81km
-
Crawford Service Station Olco
723 College Street, Toronto, ON M6G 1C2 0.5km -
Dynamic Towing
8 Henderson Avenue, Toronto, ON M6J 2B7 0.85km -
7-Eleven
883 Dundas St W, Toronto, ON M6J 1V8 1.21km
-
The Royal Cinema
608 College Street, Toronto, ON M6G 1A1 0.82km -
Cineforum
463 Bathurst Street, Toronto, ON M5T 2S9 1.42km -
Hot Docs Ted Rogers Cinema
506 Bloor Street W, Toronto, ON M5S 1Y3 1.59km
-
College Shaw Branch Public Library
766 College Street, Toronto, ON M6G 1C4 0.37km -
Toronto Public Library
1101 Bloor Street W, Toronto, ON M6H 1M7 0.89km -
Toronto Public Library - Palmerston Branch
560 Palmerston Ave, Toronto, ON M6G 2P7 1.35km
-
Toronto Western Hospital
399 Bathurst Street, Toronto, ON M5T 1.56km -
Toronto Rehabilitation Institute
130 Av Dunn, Toronto, ON M6K 2R6 2.39km -
St Joseph's Health Centre
30 The Queensway, Toronto, ON M6R 1B5 2.65km
-
Christie Pits Park
750 Bloor St W (btw Christie & Crawford), Toronto ON M6G 3K4 1.07km -
Trinity Bellwoods Dog Park - the Bowl
1053 Dundas St W, Toronto ON 1.11km -
Trinity Bellwoods Park
1053 Dundas St W (at Gore Vale Ave.), Toronto ON M5H 2N2 0.83km
-
RBC Royal Bank
972 Bloor St W (Dovercourt), Toronto ON M6H 1L6 0.73km -
TD Bank Financial Group
1435 Queen St W (at Jameson Ave.), Toronto ON M6R 1A1 1.99km -
Scotiabank
334 Bloor St W (at Spadina Rd.), Toronto ON M5S 1W9 2.11km
- 10 bath
- 7 bed
- 3500 sqft
33 Edwin Avenue, Toronto, Ontario • M6P 3Z5 • Dovercourt-Wallace Emerson-Junction









