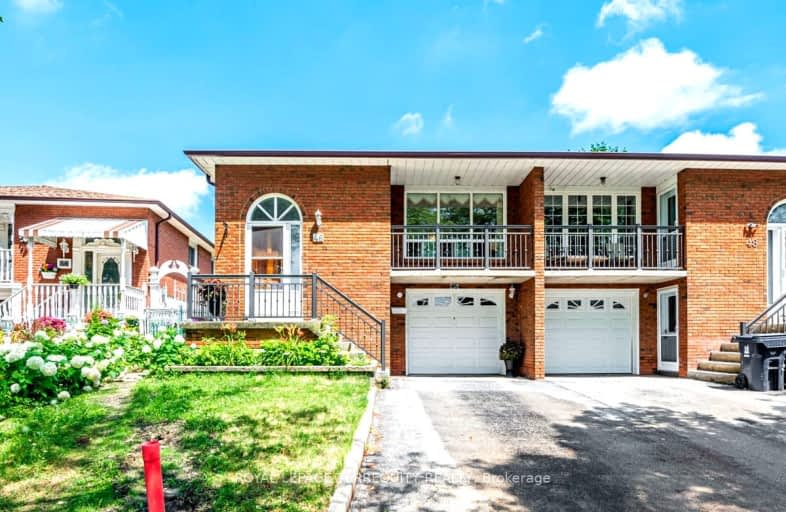Very Walkable
- Most errands can be accomplished on foot.
73
/100
Excellent Transit
- Most errands can be accomplished by public transportation.
73
/100
Bikeable
- Some errands can be accomplished on bike.
50
/100

ÉIC Père-Philippe-Lamarche
Elementary: Catholic
0.46 km
École élémentaire Académie Alexandre-Dumas
Elementary: Public
0.14 km
Mason Road Junior Public School
Elementary: Public
1.04 km
Knob Hill Public School
Elementary: Public
1.03 km
Cedarbrook Public School
Elementary: Public
0.78 km
John McCrae Public School
Elementary: Public
0.24 km
Caring and Safe Schools LC3
Secondary: Public
2.19 km
ÉSC Père-Philippe-Lamarche
Secondary: Catholic
0.46 km
South East Year Round Alternative Centre
Secondary: Public
2.15 km
Jean Vanier Catholic Secondary School
Secondary: Catholic
1.85 km
R H King Academy
Secondary: Public
2.24 km
Cedarbrae Collegiate Institute
Secondary: Public
1.77 km













