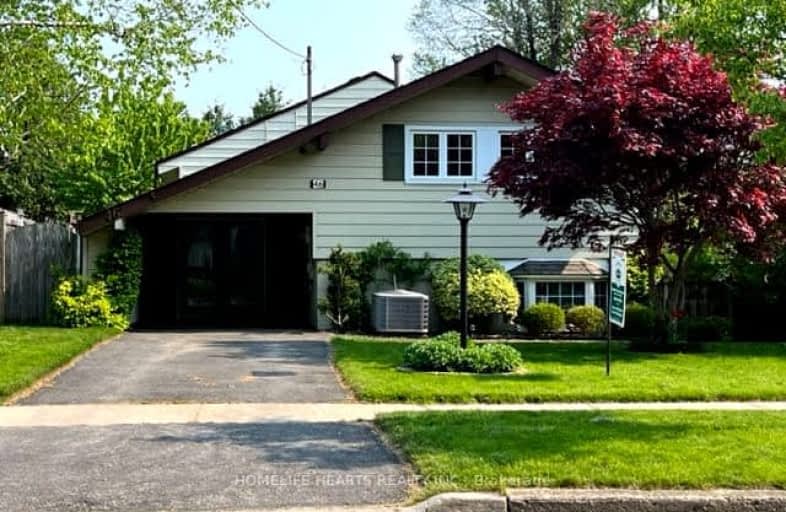Car-Dependent
- Most errands require a car.
49
/100
Good Transit
- Some errands can be accomplished by public transportation.
57
/100
Somewhat Bikeable
- Most errands require a car.
42
/100

Ben Heppner Vocal Music Academy
Elementary: Public
0.95 km
Heather Heights Junior Public School
Elementary: Public
1.00 km
Tecumseh Senior Public School
Elementary: Public
0.77 km
Golf Road Junior Public School
Elementary: Public
0.72 km
Willow Park Junior Public School
Elementary: Public
0.68 km
George B Little Public School
Elementary: Public
0.45 km
Native Learning Centre East
Secondary: Public
2.33 km
Maplewood High School
Secondary: Public
1.48 km
West Hill Collegiate Institute
Secondary: Public
1.77 km
Woburn Collegiate Institute
Secondary: Public
1.96 km
Cedarbrae Collegiate Institute
Secondary: Public
1.81 km
Sir Wilfrid Laurier Collegiate Institute
Secondary: Public
2.46 km
-
Guildwood Park
201 Guildwood Pky, Toronto ON M1E 1P5 2.58km -
White Heaven Park
105 Invergordon Ave, Toronto ON M1S 2Z1 3.99km -
Bill Hancox Park
101 Bridgeport Dr (Lawrence & Bridgeport), Scarborough ON 5.26km
-
RBC Royal Bank
111 Grangeway Ave, Scarborough ON M1H 3E9 3.44km -
TD Bank Financial Group
3115 Kingston Rd (Kingston Rd and Fenway Heights), Scarborough ON M1M 1P3 4.71km -
TD Bank Financial Group
2050 Lawrence Ave E, Scarborough ON M1R 2Z5 4.77km



