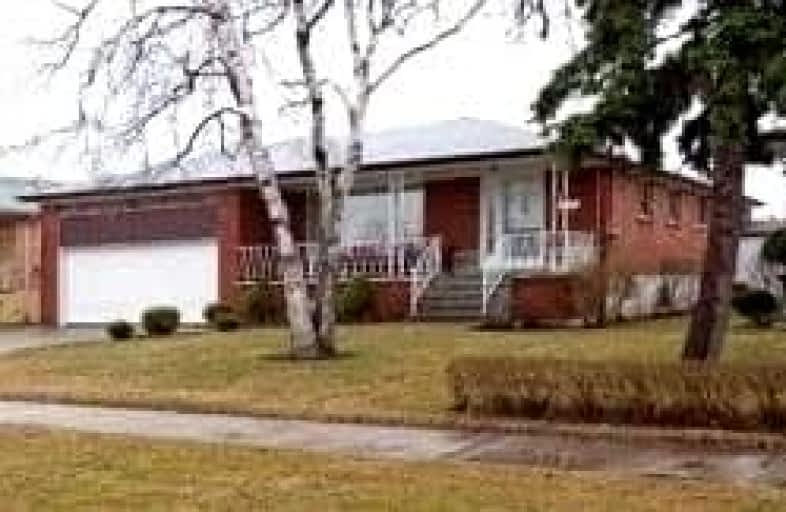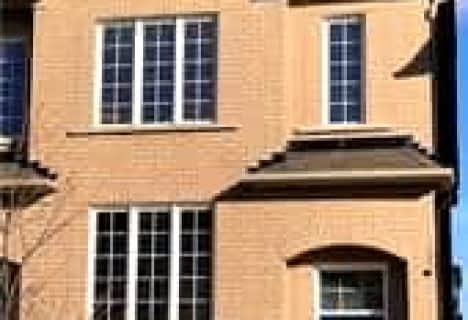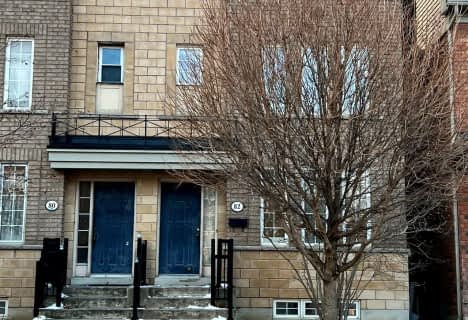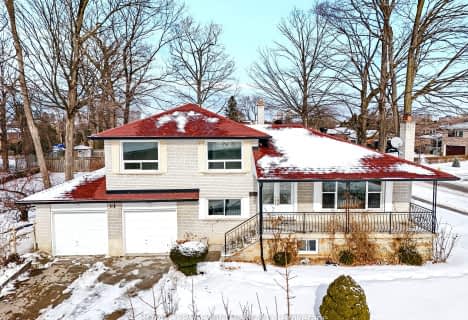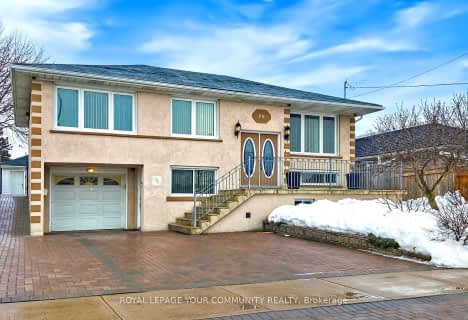
Gosford Public School
Elementary: PublicShoreham Public School
Elementary: PublicTopcliff Public School
Elementary: PublicBrookview Middle School
Elementary: PublicDriftwood Public School
Elementary: PublicSt Charles Garnier Catholic School
Elementary: CatholicEmery EdVance Secondary School
Secondary: PublicMsgr Fraser College (Norfinch Campus)
Secondary: CatholicC W Jefferys Collegiate Institute
Secondary: PublicEmery Collegiate Institute
Secondary: PublicJames Cardinal McGuigan Catholic High School
Secondary: CatholicWestview Centennial Secondary School
Secondary: Public- 2 bath
- 3 bed
- 1100 sqft
166 Derrydown Road, Toronto, Ontario • M3J 1R8 • York University Heights
- 6 bath
- 5 bed
- 2000 sqft
94 Evelyn Wiggins Drive, Toronto, Ontario • M3J 0E4 • York University Heights
