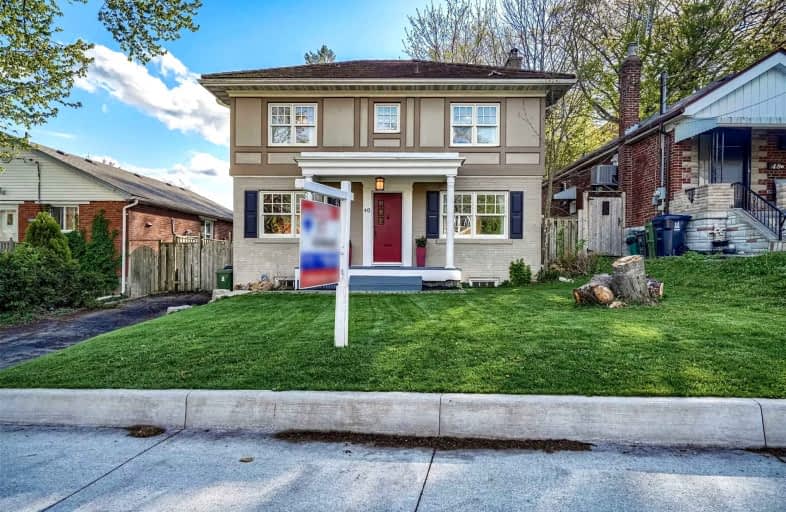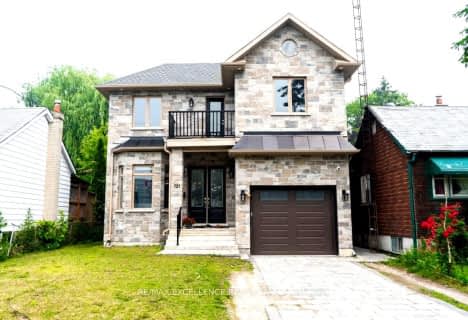Sold on Sep 09, 2022
Note: Property is not currently for sale or for rent.

-
Type: Detached
-
Style: 2-Storey
-
Lot Size: 48.06 x 138.55 Feet
-
Age: No Data
-
Taxes: $5,230 per year
-
Days on Site: 78 Days
-
Added: Jun 23, 2022 (2 months on market)
-
Updated:
-
Last Checked: 3 months ago
-
MLS®#: E5672168
-
Listed By: Re/max hallmark realty ltd., brokerage
Upgraded Detached Family Home In Toronto's Highly Coveted And Well Established Birchcliffe Community, Right Between The Bluffs And The Beaches! Close To The Lake, Parks, Waterfront Trails, Public Transit, Great Schools, Shops, Cafes & More!! This 5 Bed + 3 (Reno'd) Bath Sits On Massive 46 X 138 Ft Extra Deep Lot. Main Floor Boasts A Traditional And Spacious Layout W/ Lots Of Natural Sunlight * Hrdwd Throughout*Wood Burning Fireplace* Large Foyer* Smooth Ceilings W/Pot Lights And Crown Molding * Lrg Upgraded Kitchen W/Custom Cabinets & Pantry* 2 W/O To Wrap Around Deck And Huge Backyard Oasis. Separate Entrance To Renovated Basement W/ 3 Pc Ensuite.
Extras
S/S Gas Stove, S/S Dishwasher, Fridge, Washer/Dryer, All Electrical Light Fixtures, Hwt (Rented) Furnace (Owned)!
Property Details
Facts for 46 Midland Avenue, Toronto
Status
Days on Market: 78
Last Status: Sold
Sold Date: Sep 09, 2022
Closed Date: Oct 26, 2022
Expiry Date: Sep 23, 2022
Sold Price: $1,400,000
Unavailable Date: Sep 09, 2022
Input Date: Jun 23, 2022
Property
Status: Sale
Property Type: Detached
Style: 2-Storey
Area: Toronto
Community: Birchcliffe-Cliffside
Availability Date: Tba
Inside
Bedrooms: 5
Bathrooms: 3
Kitchens: 1
Rooms: 9
Den/Family Room: Yes
Air Conditioning: Central Air
Fireplace: Yes
Washrooms: 3
Building
Basement: Finished
Basement 2: Sep Entrance
Heat Type: Forced Air
Heat Source: Gas
Exterior: Brick
Exterior: Stucco/Plaster
Water Supply: Municipal
Special Designation: Unknown
Parking
Driveway: Private
Garage Type: None
Covered Parking Spaces: 2
Total Parking Spaces: 2
Fees
Tax Year: 2021
Tax Legal Description: Lt 61 Pl 3903 Scarborough; Toronto , City Of Toron
Taxes: $5,230
Highlights
Feature: Beach
Feature: Park
Land
Cross Street: Midland/ South Of Ki
Municipality District: Toronto E06
Fronting On: West
Parcel Number: 064290225
Pool: None
Sewer: Sewers
Lot Depth: 138.55 Feet
Lot Frontage: 48.06 Feet
Additional Media
- Virtual Tour: https://www.aryeo.com/v2/midland-ave-toronto-on-1980405/unbranded
Rooms
Room details for 46 Midland Avenue, Toronto
| Type | Dimensions | Description |
|---|---|---|
| Living Main | 6.82 x 3.63 | Hardwood Floor, Crown Moulding, Fireplace |
| Family Main | 3.72 x 4.17 | Hardwood Floor, Pot Lights, W/O To Deck |
| Kitchen Main | 3.13 x 3.23 | Window, Renovated, Pantry |
| Dining Main | 3.44 x 2.82 | Hardwood Floor, Window, Crown Moulding |
| Prim Bdrm 2nd | 3.55 x 4.21 | Broadloom, Closet, 3 Pc Bath |
| 2nd Br 2nd | 2.72 x 3.58 | Hardwood Floor, Window, Closet |
| 3rd Br 2nd | 3.05 x 2.85 | Hardwood Floor, Window, Closet |
| 4th Br 2nd | 2.97 x 2.85 | Hardwood Floor, Window, Closet |
| 5th Br 2nd | 3.08 x 3.12 | Hardwood Floor, Window, Closet |
| Rec Bsmt | 8.36 x 3.22 | Pot Lights, Laminate |
| XXXXXXXX | XXX XX, XXXX |
XXXX XXX XXXX |
$X,XXX,XXX |
| XXX XX, XXXX |
XXXXXX XXX XXXX |
$X,XXX,XXX | |
| XXXXXXXX | XXX XX, XXXX |
XXXXXXX XXX XXXX |
|
| XXX XX, XXXX |
XXXXXX XXX XXXX |
$X,XXX,XXX | |
| XXXXXXXX | XXX XX, XXXX |
XXXXXXX XXX XXXX |
|
| XXX XX, XXXX |
XXXXXX XXX XXXX |
$X,XXX,XXX | |
| XXXXXXXX | XXX XX, XXXX |
XXXXXXX XXX XXXX |
|
| XXX XX, XXXX |
XXXXXX XXX XXXX |
$X,XXX,XXX |
| XXXXXXXX XXXX | XXX XX, XXXX | $1,400,000 XXX XXXX |
| XXXXXXXX XXXXXX | XXX XX, XXXX | $1,499,000 XXX XXXX |
| XXXXXXXX XXXXXXX | XXX XX, XXXX | XXX XXXX |
| XXXXXXXX XXXXXX | XXX XX, XXXX | $1,599,000 XXX XXXX |
| XXXXXXXX XXXXXXX | XXX XX, XXXX | XXX XXXX |
| XXXXXXXX XXXXXX | XXX XX, XXXX | $1,799,000 XXX XXXX |
| XXXXXXXX XXXXXXX | XXX XX, XXXX | XXX XXXX |
| XXXXXXXX XXXXXX | XXX XX, XXXX | $1,599,000 XXX XXXX |

Cliffside Public School
Elementary: PublicChine Drive Public School
Elementary: PublicNorman Cook Junior Public School
Elementary: PublicSt Theresa Shrine Catholic School
Elementary: CatholicBirch Cliff Heights Public School
Elementary: PublicJohn A Leslie Public School
Elementary: PublicCaring and Safe Schools LC3
Secondary: PublicSouth East Year Round Alternative Centre
Secondary: PublicScarborough Centre for Alternative Studi
Secondary: PublicBirchmount Park Collegiate Institute
Secondary: PublicBlessed Cardinal Newman Catholic School
Secondary: CatholicR H King Academy
Secondary: Public- 5 bath
- 5 bed
721 Midland Avenue, Toronto, Ontario • M1K 4E3 • Kennedy Park
- 7 bath
- 5 bed
- 3000 sqft
19 Wadena Court, Toronto, Ontario • M1M 0A1 • Cliffcrest




