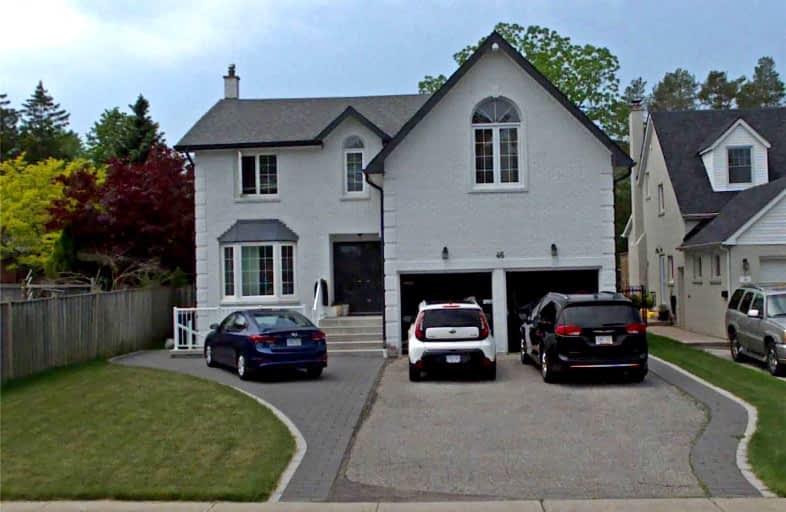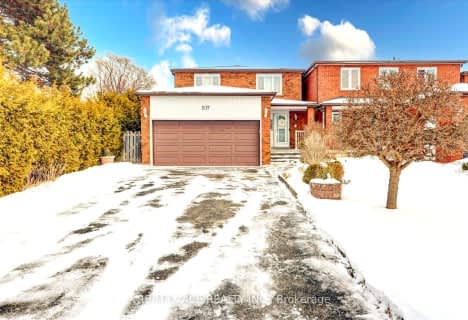
Galloway Road Public School
Elementary: PublicJack Miner Senior Public School
Elementary: PublicPoplar Road Junior Public School
Elementary: PublicSt Martin De Porres Catholic School
Elementary: CatholicEastview Public School
Elementary: PublicJoseph Brant Senior Public School
Elementary: PublicNative Learning Centre East
Secondary: PublicMaplewood High School
Secondary: PublicWest Hill Collegiate Institute
Secondary: PublicCedarbrae Collegiate Institute
Secondary: PublicSt John Paul II Catholic Secondary School
Secondary: CatholicSir Wilfrid Laurier Collegiate Institute
Secondary: Public- 3 bath
- 4 bed
- 2000 sqft
29 Feagan Drive, Toronto, Ontario • M1C 3B6 • Centennial Scarborough
- 4 bath
- 4 bed
- 2500 sqft
89 Invermarge Drive, Toronto, Ontario • M1C 3E8 • Centennial Scarborough












