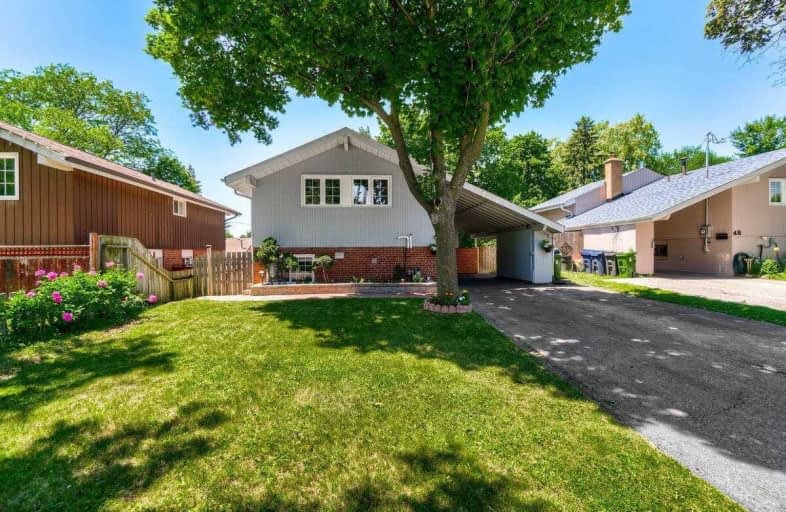Note: Property is not currently for sale or for rent.

-
Type: Detached
-
Style: Bungalow-Raised
-
Lot Size: 45 x 130 Feet
-
Age: No Data
-
Taxes: $2,878 per year
-
Days on Site: 7 Days
-
Added: Jun 17, 2021 (1 week on market)
-
Updated:
-
Last Checked: 2 months ago
-
MLS®#: E5277734
-
Listed By: We realty, brokerage
Look No Further! This Stunning, Sun Drenched 4 Bdrm, 2 Bath, Detached Home Is The One You've Been Waiting For! Featuring An Open Concept Main Floor Ideal For Entertaining W/Potlights & Hardwood Floors Throughout. Recently Renovated Beautiful Custom Extended Kitchen, Double Island, Granite Counters, Marble Floors, S/S Appliances & B/I Wet Bar. Enjoy Your Summer Days In This Massive, 130Ft Private Backyard Oasis W/A Beautiful Perennial Garden & Sunset Views.
Extras
Large Driveway Allows For Additional Parking! Soaring Vaulted Ceilings, & Freshly Painted Throughout! Newly Installed Flooring & Light Fixtures.Furnace (2020) Roof (2014) 5 Min.To 401, Walking Distance To Transit & Amenities
Property Details
Facts for 46 Orton Park Road, Toronto
Status
Days on Market: 7
Last Status: Sold
Sold Date: Jun 24, 2021
Closed Date: Aug 22, 2021
Expiry Date: Sep 17, 2021
Sold Price: $850,000
Unavailable Date: Jun 24, 2021
Input Date: Jun 17, 2021
Prior LSC: Listing with no contract changes
Property
Status: Sale
Property Type: Detached
Style: Bungalow-Raised
Area: Toronto
Community: Woburn
Availability Date: Flexible
Inside
Bedrooms: 4
Bathrooms: 2
Kitchens: 1
Rooms: 7
Den/Family Room: Yes
Air Conditioning: Central Air
Fireplace: No
Washrooms: 2
Building
Basement: Crawl Space
Heat Type: Forced Air
Heat Source: Gas
Exterior: Brick
Exterior: Wood
Water Supply: Municipal
Special Designation: Unknown
Parking
Driveway: Private
Garage Type: None
Covered Parking Spaces: 5
Total Parking Spaces: 5
Fees
Tax Year: 2021
Tax Legal Description: Lt 392, Plan 5053 S/T
Taxes: $2,878
Highlights
Feature: Clear View
Feature: Park
Feature: Place Of Worship
Feature: Public Transit
Feature: Ravine
Feature: School
Land
Cross Street: Lawrence & Orton Par
Municipality District: Toronto E09
Fronting On: West
Pool: None
Sewer: Sewers
Lot Depth: 130 Feet
Lot Frontage: 45 Feet
Additional Media
- Virtual Tour: https://unbranded.mediatours.ca/property/46-orton-park-road-scarborough/
Rooms
Room details for 46 Orton Park Road, Toronto
| Type | Dimensions | Description |
|---|---|---|
| Living Main | 7.60 x 3.21 | Pot Lights, Hardwood Floor, W/O To Yard |
| Dining Main | 3.75 x 2.99 | Combined W/Living, Centre Island, Wet Bar |
| Kitchen Main | 3.64 x 2.99 | Granite Counter, Marble Floor, Stainless Steel Appl |
| Master 2nd | 4.85 x 3.44 | Vaulted Ceiling, Laminate, Large Window |
| 2nd Br 2nd | 2.44 x 3.79 | Vaulted Ceiling, Laminate, Led Lighting |
| 3rd Br 2nd | 2.49 x 2.61 | Vaulted Ceiling, Laminate, Large Closet |
| 4th Br 2nd | 3.23 x 2.48 | Vaulted Ceiling, Laminate, Led Lighting |
| XXXXXXXX | XXX XX, XXXX |
XXXX XXX XXXX |
$XXX,XXX |
| XXX XX, XXXX |
XXXXXX XXX XXXX |
$XXX,XXX |
| XXXXXXXX XXXX | XXX XX, XXXX | $850,000 XXX XXXX |
| XXXXXXXX XXXXXX | XXX XX, XXXX | $785,000 XXX XXXX |

Galloway Road Public School
Elementary: PublicTecumseh Senior Public School
Elementary: PublicGolf Road Junior Public School
Elementary: PublicSt Margaret's Public School
Elementary: PublicWillow Park Junior Public School
Elementary: PublicGeorge B Little Public School
Elementary: PublicNative Learning Centre East
Secondary: PublicMaplewood High School
Secondary: PublicWest Hill Collegiate Institute
Secondary: PublicWoburn Collegiate Institute
Secondary: PublicCedarbrae Collegiate Institute
Secondary: PublicSir Wilfrid Laurier Collegiate Institute
Secondary: Public

